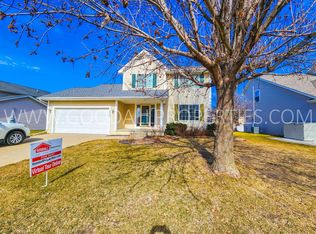Beautiful townhome located in Kettletsone Heights townhome development in Waukee. This location provides for easy interstate access and is situated along the Grand Prairie Parkway corridor which includes new retail, restaurant, and entertainment developments including the Vibrant City Music Hall. The main level floor plan consists of garage entry, front covered porch, kitchen with elongated counter-top for dining, dining area, family room, a utility closet and a storage closet, and a 12 bath.The second level floor plan consists of a huge master bedroom suite with awesome walk-in closet and private bathroom, two additional bedrooms, a second full bath, a laundry closet (witch washer & dryer), and a linen storage closet. Completing the 2nd level is an oversized linen closet & laundry area including washer & dryer. Appliances include washer, dryer, refrigerator with water ice dispenser, dishwasher, microwave, and oven stove.Finishes include stainless steel appliances, tile backsplash, quartz counters, LVP or tile flooring, and high-end custom cabinets (dovetail construction, full extension, soft close doors & drawers, with hardware). Landlord pays HOA dues which provide snow removal and lawn care service. Tenant is responsible for all utilities including gas, electric, water, and internet. *Photos above may not be of exact townhome, but floor plan is the same and finishes are similar.
Townhouse for rent
$1,950/mo
2308 Parkview Dr, Waukee, IA 50263
3beds
1,496sqft
Price may not include required fees and charges.
Townhouse
Available Fri Jun 27 2025
Cats, dogs OK
-- A/C
-- Laundry
-- Parking
-- Heating
What's special
Quartz countersTile backsplashHigh-end custom cabinetsFront covered porchAwesome walk-in closetStainless steel appliancesHuge master bedroom suite
- 2 days
- on Zillow |
- -- |
- -- |
Travel times
Start saving for your dream home
Consider a first time home buyer savings account designed to grow your down payment with up to a 6% match & 4.15% APY.
Facts & features
Interior
Bedrooms & bathrooms
- Bedrooms: 3
- Bathrooms: 3
- Full bathrooms: 2
- 1/2 bathrooms: 1
Rooms
- Room types: Master Bath
Appliances
- Included: Dishwasher, Microwave
Features
- Walk-In Closet(s)
Interior area
- Total interior livable area: 1,496 sqft
Property
Parking
- Details: Contact manager
Features
- Patio & porch: Porch
- Exterior features: Electricity not included in rent, Gas not included in rent, High ceilings, Internet not included in rent, Lawn Care included in rent, No Utilities included in rent, Open floor plan, Pets negotiable, Snow Removal included in rent, Stainless steel appliances, Water not included in rent
Construction
Type & style
- Home type: Townhouse
- Property subtype: Townhouse
Building
Management
- Pets allowed: Yes
Community & HOA
Location
- Region: Waukee
Financial & listing details
- Lease term: Contact For Details
Price history
| Date | Event | Price |
|---|---|---|
| 6/12/2025 | Listed for rent | $1,950$1/sqft |
Source: Zillow Rentals | ||
![[object Object]](https://photos.zillowstatic.com/fp/a3922eb07150c8d82c4a2e9555c15706-p_i.jpg)
