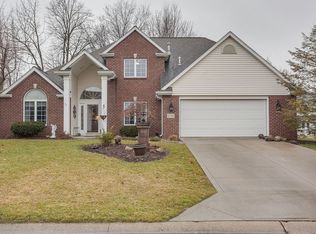Are you looking for an immaculate home? One that has been painstakingly loved and cared for? Then you might wanna check out this 2200+ sq.ft. lofted ranch that features a great room with vaulted ceiling, beautiful gas log fireplace with wood mantel, ceramic surround and hearth and fluted trim, and cool built-in bookshelves under the stairs! Dream kitchen with GRANITE countertops, GRANITE window ledge, and even a GRANITE work station desk! Raised panel custom cabinets with plant/plate shelving above and crowned tops too! MBR has fan/light combo, crown molding, and walk-in closet - MBR bath features Jacuzzi brand corner jetted tub, separate shower, ceramic tiled floor, and oversized vanity countertop! Cathedral ceiling, fan/light combo, and transom window in third bedroom! Hall bath has ceramic tiled floor, pocket door, and a really cool make-up table tucked away in a little niche area! Laundry room drip bar and cabinets. Crown molding also in foyer and dining room. Six paneled wood doors, Andersen windows. Gorgeous MOHAWK flooring in foyer, hall, great room, dining room, kitchen, dinette, and utility room! Super nice large deck with railings and lighting - wait until you see the abundance of outstanding flowers and other landscaping that this home has to offer - it's like having your own private oasis! Furnace, central air and dimensional shingles are all approx. 6 years old! Two rooms upstairs for den, craft room, kids study areas, man or woman cave, whatever you might need, plus a storage room, plus additional unfinished walk-in attic storage! YOWSERS...you better check it all out right now!!!
This property is off market, which means it's not currently listed for sale or rent on Zillow. This may be different from what's available on other websites or public sources.

