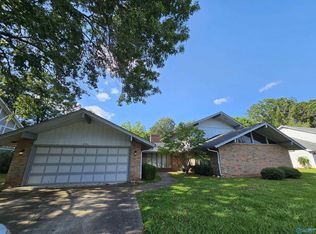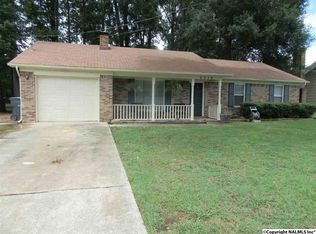New Updates + Seller offering $5,000 flooring allowance! 2 Story 4 Bed, 2.5 bath floor plan in SW Decatur with easy access to schools, shopping, dining, and more! You will love the two living areas on the main level with formal living just off the foyer + family room/den off kitchen! Formal dining room is great for entertaining + large eat-in kitchen features tile floors, eat-in breakfast bar, breakfast room & great storage! Main level guest bath. All bedrooms are up - Master features carpet, ceiling fan, private en-suite full bath + 3 guest rooms with full hall bath. Outdoors you will find a large patio area to grill & entertain + privacy fenced backyard. 2 car garage
This property is off market, which means it's not currently listed for sale or rent on Zillow. This may be different from what's available on other websites or public sources.

