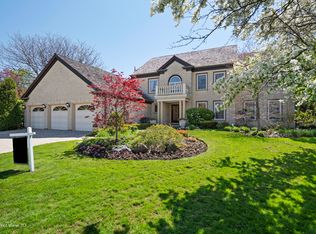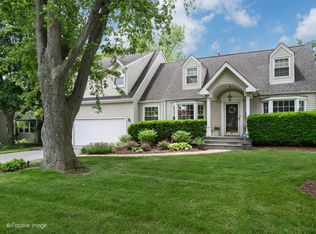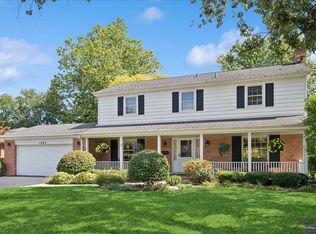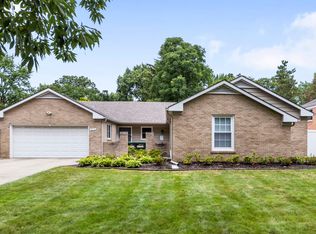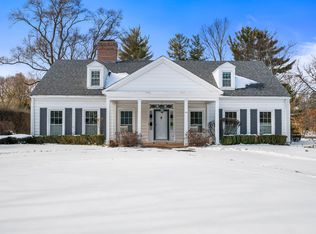Welcome to 2308 Indian Ridge Dr - a spacious and well-appointed 4-bedroom, 3.5-bath home nestled on a quiet cul-de-sac with a beautiful in-ground swimming pool, set in Glenview's desirable Indian Ridge subdivision. The main level welcomes you with a gracious foyer, a sun-drenched formal living room, and a spacious dining room with hardwood flooring-perfect for gatherings and entertaining. The kitchen is a true standout, featuring custom cabinetry, a Sub-Zero refrigerator, Gaggenau double oven, cooktop, and a stylish dry bar with wine storage and designer backsplash. Just off the kitchen, enjoy meals in the bright breakfast nook. The family room includes a gas-start fireplace and sliding doors that open to a fenced backyard, featuring an in-ground pool and a generous patio space. A main-level office with built-in shelving, a laundry/mud room with outdoor access, and a heated 3-car attached garage complete the main floor. Upstairs includes four spacious bedrooms, highlighted by a primary suite with sitting room, double vanity bath, and a soaking tub. The expansive basement features brand-new carpet installed in 12/2025 and includes a full bathroom, a bedroom, multiple walk-in closets, and a cedar closet-ideal for exceptional storage or future finishing potential. Additional features include a 2016 roof, sprinkler system, and access to top-rated Glenview schools. The Indian Ridge subdivision also features its own private park with tennis courts, basketball court, and a full playground. Conveniently located near additional parks, shopping, dining, and major highways, this home offers exceptional value and potential in one of Glenview's most established communities.
Active
$1,149,000
2308 Indian Ridge Dr, Glenview, IL 60026
5beds
3,677sqft
Est.:
Single Family Residence
Built in 1983
0.38 Acres Lot
$-- Zestimate®
$312/sqft
$61/mo HOA
What's special
Fenced backyardBeautiful in-ground swimming poolGenerous patio spaceQuiet cul-de-sacBright breakfast nookCustom cabinetryGracious foyer
- 48 days |
- 3,090 |
- 94 |
Zillow last checked: 8 hours ago
Listing updated: December 16, 2025 at 10:07pm
Listing courtesy of:
Marla Schneider 847-682-9750,
Coldwell Banker Realty,
Matthew Schneider,
Coldwell Banker Realty
Source: MRED as distributed by MLS GRID,MLS#: 12531500
Tour with a local agent
Facts & features
Interior
Bedrooms & bathrooms
- Bedrooms: 5
- Bathrooms: 4
- Full bathrooms: 3
- 1/2 bathrooms: 1
Rooms
- Room types: Breakfast Room, Office, Recreation Room, Sitting Room, Bedroom 5
Primary bedroom
- Features: Flooring (Carpet), Window Treatments (Blinds), Bathroom (Full)
- Level: Second
- Area: 320 Square Feet
- Dimensions: 16X20
Bedroom 2
- Features: Flooring (Carpet), Window Treatments (Blinds)
- Level: Second
- Area: 130 Square Feet
- Dimensions: 13X10
Bedroom 3
- Features: Flooring (Carpet), Window Treatments (Blinds)
- Level: Second
- Area: 195 Square Feet
- Dimensions: 13X15
Bedroom 4
- Features: Flooring (Carpet), Window Treatments (Blinds)
- Level: Second
- Area: 182 Square Feet
- Dimensions: 13X14
Bedroom 5
- Features: Flooring (Other)
- Level: Basement
- Area: 132 Square Feet
- Dimensions: 11X12
Bar entertainment
- Features: Flooring (Hardwood)
- Level: Main
- Area: 45 Square Feet
- Dimensions: 9X5
Breakfast room
- Features: Flooring (Hardwood), Window Treatments (Blinds)
- Level: Main
- Area: 144 Square Feet
- Dimensions: 9X16
Dining room
- Features: Flooring (Hardwood), Window Treatments (Curtains/Drapes)
- Level: Main
- Area: 195 Square Feet
- Dimensions: 15X13
Family room
- Features: Flooring (Carpet), Window Treatments (Curtains/Drapes)
- Level: Main
- Area: 420 Square Feet
- Dimensions: 21X20
Kitchen
- Features: Kitchen (Eating Area-Table Space, Island), Flooring (Hardwood), Window Treatments (Blinds)
- Level: Main
- Area: 156 Square Feet
- Dimensions: 13X12
Laundry
- Features: Flooring (Hardwood), Window Treatments (Blinds)
- Level: Main
- Area: 78 Square Feet
- Dimensions: 6X13
Living room
- Features: Flooring (Carpet), Window Treatments (Curtains/Drapes)
- Level: Main
- Area: 320 Square Feet
- Dimensions: 16X20
Office
- Features: Flooring (Carpet), Window Treatments (Blinds)
- Level: Main
- Area: 195 Square Feet
- Dimensions: 15X13
Recreation room
- Features: Flooring (Other)
- Level: Basement
- Area: 1188 Square Feet
- Dimensions: 36X33
Sitting room
- Features: Flooring (Carpet), Window Treatments (Curtains/Drapes)
- Level: Second
- Area: 144 Square Feet
- Dimensions: 16X9
Heating
- Natural Gas, Forced Air
Cooling
- Central Air
Appliances
- Included: Range, Dishwasher, Refrigerator, Washer, Dryer, Disposal, Stainless Steel Appliance(s)
- Laundry: In Unit, Laundry Closet, Sink
Features
- Cathedral Ceiling(s), Wet Bar
- Flooring: Hardwood
- Windows: Screens
- Basement: Finished,Full
- Number of fireplaces: 1
- Fireplace features: Gas Log, Family Room
Interior area
- Total structure area: 0
- Total interior livable area: 3,677 sqft
Property
Parking
- Total spaces: 3
- Parking features: Brick Driveway, Garage Door Opener, Heated Garage, Yes, Garage Owned, Attached, Garage
- Attached garage spaces: 3
- Has uncovered spaces: Yes
Accessibility
- Accessibility features: No Disability Access
Features
- Stories: 2
- Patio & porch: Patio
- Pool features: In Ground
Lot
- Size: 0.38 Acres
- Dimensions: 53 X 145 X 183 X 133
- Features: Cul-De-Sac, Landscaped
Details
- Parcel number: 04203050040000
- Special conditions: List Broker Must Accompany
- Other equipment: Ceiling Fan(s), Sump Pump
Construction
Type & style
- Home type: SingleFamily
- Architectural style: Colonial
- Property subtype: Single Family Residence
Materials
- Brick
- Foundation: Concrete Perimeter
- Roof: Asphalt
Condition
- New construction: No
- Year built: 1983
Utilities & green energy
- Electric: 200+ Amp Service
- Sewer: Public Sewer
- Water: Lake Michigan
Community & HOA
Community
- Features: Park, Pool, Tennis Court(s), Lake, Sidewalks, Street Lights, Street Paved
- Security: Carbon Monoxide Detector(s)
- Subdivision: Indian Ridge
HOA
- Has HOA: Yes
- Services included: Other
- HOA fee: $182 quarterly
Location
- Region: Glenview
Financial & listing details
- Price per square foot: $312/sqft
- Tax assessed value: $759,990
- Annual tax amount: $16,930
- Date on market: 12/11/2025
- Ownership: Fee Simple
Estimated market value
Not available
Estimated sales range
Not available
Not available
Price history
Price history
| Date | Event | Price |
|---|---|---|
| 12/11/2025 | Listed for sale | $1,149,000$312/sqft |
Source: | ||
| 12/11/2025 | Listing removed | $1,149,000$312/sqft |
Source: | ||
| 10/10/2025 | Price change | $1,149,000-4.2%$312/sqft |
Source: | ||
| 9/12/2025 | Price change | $1,199,000-4%$326/sqft |
Source: | ||
| 7/29/2025 | Listed for sale | $1,249,000$340/sqft |
Source: | ||
Public tax history
Public tax history
| Year | Property taxes | Tax assessment |
|---|---|---|
| 2023 | $15,754 +0.7% | $75,999 |
| 2022 | $15,641 -7.1% | $75,999 +7.5% |
| 2021 | $16,836 +4.5% | $70,705 |
Find assessor info on the county website
BuyAbility℠ payment
Est. payment
$8,069/mo
Principal & interest
$5701
Property taxes
$1905
Other costs
$463
Climate risks
Neighborhood: 60026
Nearby schools
GreatSchools rating
- 8/10Henry Winkelman Elementary SchoolGrades: PK-5Distance: 0.4 mi
- 7/10Field SchoolGrades: 6-8Distance: 1.5 mi
- 9/10Glenbrook South High SchoolGrades: 9-12Distance: 0.8 mi
Schools provided by the listing agent
- Elementary: Henry Winkelman Elementary Schoo
- Middle: Field School
- High: Glenbrook South High School
- District: 31
Source: MRED as distributed by MLS GRID. This data may not be complete. We recommend contacting the local school district to confirm school assignments for this home.
- Loading
- Loading
