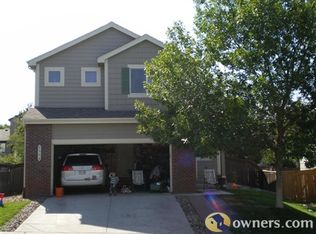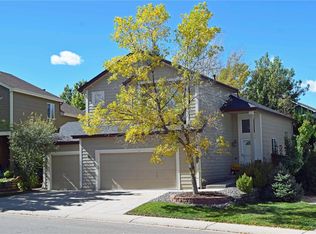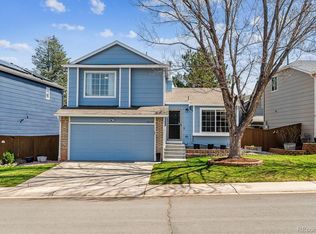Sold for $669,950
$669,950
2308 Hyacinth Road, Highlands Ranch, CO 80129
5beds
2,905sqft
Single Family Residence
Built in 1996
4,966 Square Feet Lot
$694,000 Zestimate®
$231/sqft
$3,324 Estimated rent
Home value
$694,000
$659,000 - $729,000
$3,324/mo
Zestimate® history
Loading...
Owner options
Explore your selling options
What's special
WONDERFUL HOME with an INVITING COVERED FRONT PORCH, SPACIOUS 3-CAR GARAGE, VAULTS and a FINISHED BASEMENT!! **WOOD FLOORS on the Main Level with a Vaulted Living Room and Dining Room **UPDATED KITCHEN with Wood Floor, Granite Counters, Stainless Appliances with a Smooth-Top Stove, Updated Lighting, Casual Dining Area and Access to the Fenced Back Yard and Deck **Main Floor FAMILY ROOM has Wood Floor, Ceiling Fan, Natural Light and is Open to the Kitchen **MUD ROOM and HALF BATH at the Garage Entrance **VAULTED MASTER BEDROOM with a Spacious 5'x12' Walk-in Closet and a PRIVATE 5-PIECE BATH with a Soaking Tub, Separate Shower, Double Sinks and a Window for Natural Lighting **THREE ADDITIONAL LARGE BEDROOMS on Upper Level and a FULL GUEST BATH with Double Sinks **HUGE SECOND FAMILY ROOM/GAME ROOM with a Full Egress Window in the Basement, along with Bedroom #5 or Home Office with a Full Egress Window **Large Unfinished Storage Room with Three Sturdy Wood Storage Shelves **Laundry Closet off the Home Office ***EXTERIOR: Fenced Yard with Sprinkler System in Front and Back, 24'x11'6 Deck, Large Side Yard with Flagstone Patio with Fire Pit, Mature Trees, Fabulous 16'8x9'8 Covered Front Porch ***OF NOTE: Newer Furnace and Central Air, Whole House Attic Fan ***Quick Closing and Possession OK ***Buyer to Verify All Information!!
Zillow last checked: 8 hours ago
Listing updated: September 13, 2023 at 08:44pm
Listed by:
Rich Petrone 303-971-0116,
eXp Realty, LLC
Bought with:
Other MLS Non-REcolorado
NON MLS PARTICIPANT
Source: REcolorado,MLS#: 4656766
Facts & features
Interior
Bedrooms & bathrooms
- Bedrooms: 5
- Bathrooms: 3
- Full bathrooms: 2
- 1/2 bathrooms: 1
- Main level bathrooms: 1
Primary bedroom
- Description: **terrific Primary Bedroom With 5'x12' Walk-In Closet, Vaulted Ceiling And Private 5 Piece Bathroom
- Level: Upper
- Area: 345.62 Square Feet
- Dimensions: 20.2 x 17.11
Bedroom
- Description: **bedroom #2 With Reach-In Closet
- Level: Upper
- Area: 102.03 Square Feet
- Dimensions: 9.11 x 11.2
Bedroom
- Description: **bedroom #3 Excellent Big Bedroom With 2 Windows, 2 Ceiling Fans And A Reach-In Closet
- Level: Upper
- Area: 174.91 Square Feet
- Dimensions: 9.11 x 19.2
Bedroom
- Description: **bedroom #4 Nice & Bright With 3 Windows, Ceiling Fan And A Reach-In Closet
- Level: Upper
- Area: 105 Square Feet
- Dimensions: 10.5 x 10
Bedroom
- Description: **office/Bedroom #5 Egress Window For Extra Light
- Level: Basement
- Area: 126.14 Square Feet
- Dimensions: 11.9 x 10.6
Primary bathroom
- Description: **primary 5-Piece Bathroom: Large Soaking Tub, Walk-In Shower, Double Sinks, Private Water Closet And A Window For Natural Light
- Level: Upper
- Area: 97.76 Square Feet
- Dimensions: 10.4 x 9.4
Bathroom
- Description: **powder Room With Tile Floor
- Level: Main
- Area: 47.2 Square Feet
- Dimensions: 5.9 x 8
Bathroom
- Description: **full Guest Bathroom With Double Sinks, Tile Floors And A Tub/Shower Combo
- Level: Upper
- Area: 57.12 Square Feet
- Dimensions: 5.1 x 11.2
Dining room
- Description: **vaulted Ceiling And Large Window For Natural Light, Kitchen Access, Wood Floor
- Level: Main
- Area: 135.72 Square Feet
- Dimensions: 11.7 x 11.6
Family room
- Description: **open To The Kitchen, Large Window For Sunlight And A Ceiling Fan, Wood Floor
- Level: Main
- Area: 202.2 Square Feet
- Dimensions: 11.11 x 18.2
Family room
- Description: **massive Family/Game Room With Recessed Lighting And A Large Egress Window
- Level: Basement
- Area: 457.52 Square Feet
- Dimensions: 28.4 x 16.11
Kitchen
- Description: **fantastic Updated Eat-In Kitchen With Granite Countertops, Ss Appliances, Pantry And A Side By Side Door To The Backyard Deck
- Level: Main
- Area: 200.19 Square Feet
- Dimensions: 11.7 x 17.11
Laundry
- Description: **laundry Closet
- Level: Basement
- Area: 94.39 Square Feet
- Dimensions: 7.2 x 13.11
Living room
- Description: **nice And Open With Vaulted Ceilings, Wood Floor
- Level: Main
- Area: 135.72 Square Feet
- Dimensions: 11.7 x 11.6
Mud room
- Description: **garage Enters At The Mud Room With Adjacent Half Bath
- Level: Main
Utility room
- Description: **unfinished Room With Three Sturdy Wood Storage Shelves Included
- Level: Basement
- Area: 183.04 Square Feet
- Dimensions: 12.8 x 14.3
Heating
- Forced Air, Natural Gas
Cooling
- Central Air
Appliances
- Included: Dishwasher, Microwave, Oven, Range, Refrigerator
- Laundry: In Unit
Features
- Ceiling Fan(s), Eat-in Kitchen, Entrance Foyer, Five Piece Bath, Granite Counters, High Ceilings, Pantry, Vaulted Ceiling(s), Walk-In Closet(s)
- Flooring: Carpet, Laminate, Tile, Wood
- Basement: Finished,Partial
- Common walls with other units/homes: No Common Walls
Interior area
- Total structure area: 2,905
- Total interior livable area: 2,905 sqft
- Finished area above ground: 2,005
- Finished area below ground: 800
Property
Parking
- Total spaces: 3
- Parking features: Concrete
- Attached garage spaces: 3
Features
- Levels: Two
- Stories: 2
- Patio & porch: Deck, Front Porch, Patio
- Exterior features: Fire Pit, Garden, Lighting, Private Yard, Rain Gutters
- Fencing: Full
Lot
- Size: 4,966 sqft
- Features: Level, Sprinklers In Front, Sprinklers In Rear
Details
- Parcel number: R0385591
- Zoning: PDU
- Special conditions: Standard
Construction
Type & style
- Home type: SingleFamily
- Property subtype: Single Family Residence
Materials
- Frame, Wood Siding
- Roof: Composition
Condition
- Year built: 1996
Utilities & green energy
- Electric: 110V, 220 Volts
- Sewer: Public Sewer
- Water: Public
- Utilities for property: Internet Access (Wired)
Community & neighborhood
Security
- Security features: Carbon Monoxide Detector(s), Smoke Detector(s)
Location
- Region: Highlands Ranch
- Subdivision: Highlands Ranch
HOA & financial
HOA
- Has HOA: Yes
- HOA fee: $165 quarterly
- Amenities included: Clubhouse, Park, Playground, Pool, Tennis Court(s), Trail(s)
- Services included: Maintenance Grounds
- Association name: Highlands Ranch Community Association
- Association phone: 303-471-8958
Other
Other facts
- Listing terms: Cash,Conventional,FHA,VA Loan
- Ownership: Individual
- Road surface type: Paved
Price history
| Date | Event | Price |
|---|---|---|
| 7/7/2023 | Sold | $669,950+50.6%$231/sqft |
Source: | ||
| 4/17/2017 | Sold | $445,000$153/sqft |
Source: Public Record Report a problem | ||
| 2/12/2017 | Listed for sale | $445,000+21.2%$153/sqft |
Source: HomeSmart Realty Group #5667561 Report a problem | ||
| 3/2/2015 | Sold | $367,300+40.7%$126/sqft |
Source: Public Record Report a problem | ||
| 1/30/2004 | Sold | $261,000+72.4%$90/sqft |
Source: Public Record Report a problem | ||
Public tax history
| Year | Property taxes | Tax assessment |
|---|---|---|
| 2025 | $4,246 +0.2% | $43,950 -9.8% |
| 2024 | $4,238 +31.6% | $48,730 -1% |
| 2023 | $3,220 -3.9% | $49,200 +39.6% |
Find assessor info on the county website
Neighborhood: 80129
Nearby schools
GreatSchools rating
- 8/10Coyote Creek Elementary SchoolGrades: PK-6Distance: 0.2 mi
- 6/10Ranch View Middle SchoolGrades: 7-8Distance: 0.6 mi
- 9/10Thunderridge High SchoolGrades: 9-12Distance: 0.8 mi
Schools provided by the listing agent
- Elementary: Coyote Creek
- Middle: Ranch View
- High: Thunderridge
- District: Douglas RE-1
Source: REcolorado. This data may not be complete. We recommend contacting the local school district to confirm school assignments for this home.
Get a cash offer in 3 minutes
Find out how much your home could sell for in as little as 3 minutes with a no-obligation cash offer.
Estimated market value$694,000
Get a cash offer in 3 minutes
Find out how much your home could sell for in as little as 3 minutes with a no-obligation cash offer.
Estimated market value
$694,000


