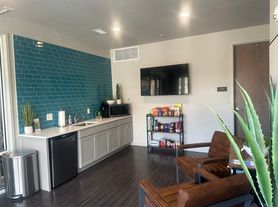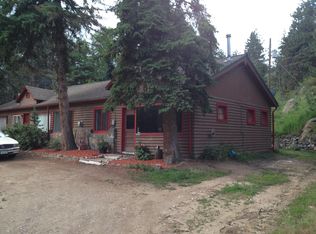Exquisite Townhome in Hiwan on Golf Course!
This exquisite townhouse spans 2,568 square feet, gracefully combining spaciousness with the comfort of a well-designed home. Featuring three generously sized bedrooms and three full baths, this residence ensures ample privacy and convenience for all inhabitants. Step inside to discover a harmonious blend of modern elegance and timeless charm, where every corner promises to enhance your living experience. The open-concept layout seamlessly connects living, dining, and kitchen areas, perfect for entertaining or unwinding after a long day. Large windows frame breathtaking views, allowing you to soak in the beauty of the surrounding nature. The back porch looks out at hole 1 of the golf course. Imagine cozy evenings by the fireplace, creating memories with loved ones in this inviting space. The master suite serves as a luxurious retreat, boasting a private bath and abundant closet space. Located in the heart of Evergreen, this townhouse is not just a home but a lifestyle, offering easy access to local amenities and the natural beauty that defines Colorado living. The unit has a two car garage. This beauty is available November 15, 2025! Pets negotiable with owner approval!! Call today for a showing.
Townhouse for rent
$3,900/mo
2308 Hearth Dr APT 31, Evergreen, CO 80439
3beds
2,568sqft
Price may not include required fees and charges.
Townhouse
Available now
Cats, dogs OK
-- A/C
-- Laundry
2 Parking spaces parking
-- Heating
What's special
Timeless charmModern eleganceBreathtaking viewsWell-designed homeMaster suiteGenerously sized bedroomsAbundant closet space
- 2 hours |
- -- |
- -- |
Travel times
Looking to buy when your lease ends?
Consider a first-time homebuyer savings account designed to grow your down payment with up to a 6% match & a competitive APY.
Facts & features
Interior
Bedrooms & bathrooms
- Bedrooms: 3
- Bathrooms: 3
- Full bathrooms: 3
Interior area
- Total interior livable area: 2,568 sqft
Property
Parking
- Total spaces: 2
- Parking features: Detached
- Details: Contact manager
Details
- Parcel number: 4129401062
Construction
Type & style
- Home type: Townhouse
- Property subtype: Townhouse
Building
Management
- Pets allowed: Yes
Community & HOA
Location
- Region: Evergreen
Financial & listing details
- Lease term: Lease: 6, 8,12 or 18 month lease
Price history
| Date | Event | Price |
|---|---|---|
| 10/31/2025 | Listed for rent | $3,900$2/sqft |
Source: Zillow Rentals | ||
| 11/6/2024 | Listing removed | $3,900$2/sqft |
Source: Zillow Rentals | ||
| 10/16/2024 | Listed for rent | $3,900+35.7%$2/sqft |
Source: Zillow Rentals | ||
| 10/9/2024 | Sold | $729,500+0.7%$284/sqft |
Source: | ||
| 9/22/2024 | Pending sale | $724,500$282/sqft |
Source: | ||

