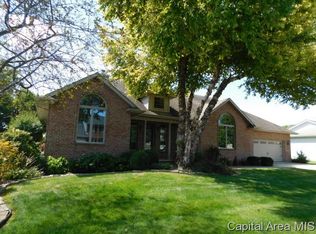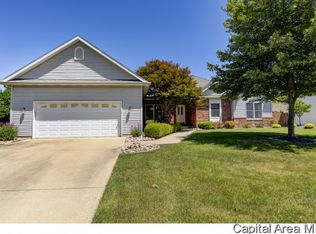Sold for $475,000
$475,000
2308 Harbor Lndg, Springfield, IL 62707
4beds
4,200sqft
Single Family Residence, Residential
Built in 1996
0.31 Acres Lot
$512,000 Zestimate®
$113/sqft
$3,629 Estimated rent
Home value
$512,000
$486,000 - $538,000
$3,629/mo
Zestimate® history
Loading...
Owner options
Explore your selling options
What's special
Beautiful two-story home in much sought-after North Lake Shore Subdivision, where you have Springfield utilities and Chatham schools. Many wonderful updates in the last couple of years including a 50-year roof with SOLAR PANELS providing very minimal electric bills and charging station for electric vehicles. Dual HVAC have BOTH been replaced, paint, flooring, porch and walkway in front updated and all front landscaping replaced with a concrete border added plus so much more- Complete list available upon request. Home has 4 bedrooms, 3.5 baths and a 3.5 car garage, almost entirely finished lower level, and large fenced backyard with huge deck for entertaining. Home gym will stay, Marcy Smith Cage workout machine system. Seller will negotiate an allowance for updates needed on master bath with acceptable offer.
Zillow last checked: 8 hours ago
Listing updated: July 21, 2023 at 01:01pm
Listed by:
Betty Shuster Mobl:217-652-3959,
RE/MAX Professionals
Bought with:
Kathy Garst, 475121251
The Real Estate Group, Inc.
Source: RMLS Alliance,MLS#: CA1021977 Originating MLS: Capital Area Association of Realtors
Originating MLS: Capital Area Association of Realtors

Facts & features
Interior
Bedrooms & bathrooms
- Bedrooms: 4
- Bathrooms: 4
- Full bathrooms: 3
- 1/2 bathrooms: 1
Bedroom 1
- Level: Upper
- Dimensions: 19ft 0in x 16ft 0in
Bedroom 2
- Level: Upper
- Dimensions: 13ft 1in x 11ft 0in
Bedroom 3
- Level: Upper
- Dimensions: 12ft 4in x 12ft 0in
Bedroom 4
- Level: Upper
- Dimensions: 13ft 8in x 10ft 6in
Other
- Level: Main
- Dimensions: 14ft 0in x 14ft 0in
Other
- Level: Main
- Dimensions: 17ft 0in x 15ft 4in
Other
- Area: 1000
Additional room
- Description: Master Bathroom
- Level: Upper
- Dimensions: 9ft 5in x 11ft 0in
Additional room 2
- Description: Second Bathroom
- Level: Upper
- Dimensions: 7ft 5in x 10ft 0in
Family room
- Level: Basement
Kitchen
- Level: Main
- Dimensions: 15ft 0in x 24ft 0in
Laundry
- Level: Main
Living room
- Level: Main
- Dimensions: 22ft 0in x 15ft 4in
Main level
- Area: 1800
Upper level
- Area: 1400
Heating
- Solar
Cooling
- Central Air
Appliances
- Included: Dishwasher, Disposal, Microwave, Range, Refrigerator, Gas Water Heater
Features
- Ceiling Fan(s), Vaulted Ceiling(s), Solid Surface Counter
- Windows: Window Treatments, Blinds
- Basement: Partially Finished
- Number of fireplaces: 1
- Fireplace features: Family Room, Gas Log
Interior area
- Total structure area: 3,200
- Total interior livable area: 4,200 sqft
Property
Parking
- Total spaces: 3
- Parking features: Attached
- Attached garage spaces: 3
- Details: Number Of Garage Remotes: 2
Features
- Levels: Two
- Patio & porch: Deck
- Spa features: Bath
Lot
- Size: 0.31 Acres
- Dimensions: 140 x 95
- Features: Level
Details
- Parcel number: 22350253009
Construction
Type & style
- Home type: SingleFamily
- Property subtype: Single Family Residence, Residential
Materials
- Brick, Vinyl Siding
- Foundation: Concrete Perimeter
- Roof: Shake,Slate
Condition
- New construction: No
- Year built: 1996
Utilities & green energy
- Sewer: Public Sewer
- Water: Public
- Utilities for property: Cable Available
Community & neighborhood
Location
- Region: Springfield
- Subdivision: North Lake
HOA & financial
HOA
- Has HOA: Yes
- HOA fee: $85 annually
Price history
| Date | Event | Price |
|---|---|---|
| 7/17/2023 | Sold | $475,000-3%$113/sqft |
Source: | ||
| 6/12/2023 | Pending sale | $489,900$117/sqft |
Source: | ||
| 5/19/2023 | Price change | $489,900-2%$117/sqft |
Source: | ||
| 5/10/2023 | Listed for sale | $499,900$119/sqft |
Source: | ||
| 5/9/2023 | Pending sale | $499,900$119/sqft |
Source: | ||
Public tax history
| Year | Property taxes | Tax assessment |
|---|---|---|
| 2024 | -- | $133,234 +13.2% |
| 2023 | $4,983 -39.3% | $117,718 +6.1% |
| 2022 | $8,205 +3.1% | $110,968 +3.9% |
Find assessor info on the county website
Neighborhood: 62707
Nearby schools
GreatSchools rating
- 8/10Ball Elementary SchoolGrades: PK-4Distance: 2.8 mi
- 7/10Glenwood Middle SchoolGrades: 7-8Distance: 3.4 mi
- 7/10Glenwood High SchoolGrades: 9-12Distance: 4.1 mi

Get pre-qualified for a loan
At Zillow Home Loans, we can pre-qualify you in as little as 5 minutes with no impact to your credit score.An equal housing lender. NMLS #10287.

