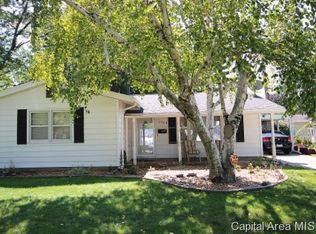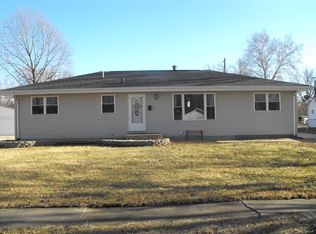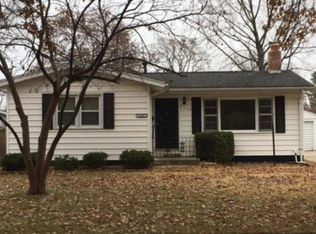Just in time for holiday gatherings, 2308 Eastview has both an intimate living room for immediate family and a fabulous Family Room for all of the relatives, friends and even their friends. Meal prep is simple in updated kitchen (2014) with soft close cabinetry, slide out shelving in all cabinets/pantry, and appliances also. Closet space galore in nice sized bedrooms. Laundry is no longer a chore when you have ample space to sort, pre-treat, and hang dry! Large updates include Family- laundry and full bathroom, windows, siding, and roof (2005), H2O (2006), furnace is newer as well. Home sits on lot and half that can be enjoyed from either the front or back covered porches. Love and care of one owner shows.
This property is off market, which means it's not currently listed for sale or rent on Zillow. This may be different from what's available on other websites or public sources.



