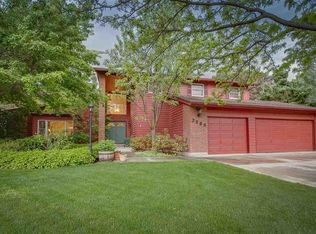Sold
Price Unknown
2308 E Table Rock Rd, Boise, ID 83712
4beds
3baths
4,351sqft
Single Family Residence
Built in 1979
0.74 Acres Lot
$1,531,600 Zestimate®
$--/sqft
$4,340 Estimated rent
Home value
$1,531,600
$1.42M - $1.65M
$4,340/mo
Zestimate® history
Loading...
Owner options
Explore your selling options
What's special
A legacy property integrated into a premier foothills location! Concealed behind a screen of native rock outcroppings & exotic foliage, this MCM-inspired design is revealed as the guarded entry evolves into complete transparency; connecting the architecture to the unspoiled mountain range beyond. The unique design traverses time, where every step reveals something remarkably unexpected & thoughtful renovations merge today's luxuries with the character of the time-honored design. The interior clings to the landscape through walls of glass that are nearly invisible, serving as inspiration for the natural palette that seems to be laid right from the earth. Native sandstone floors & soaring cedar-lined ceilings edge the gallery-like open floorplan with natural vignettes defined by bespoke finishes. Imported stone backsplash lines the walls in the brilliantly renovated kitchen, layered with custom clean-lined wood cabinetry that conceals convenient storage solutions & appliances from the industry's leading brands.
Zillow last checked: 8 hours ago
Listing updated: April 30, 2025 at 10:14am
Listed by:
Lysi Bishop 208-870-8292,
Keller Williams Realty Boise
Bought with:
Kristin Myers
Keller Williams Realty Boise
Source: IMLS,MLS#: 98938936
Facts & features
Interior
Bedrooms & bathrooms
- Bedrooms: 4
- Bathrooms: 3
- Main level bathrooms: 2
- Main level bedrooms: 2
Primary bedroom
- Level: Main
- Area: 238
- Dimensions: 14 x 17
Bedroom 2
- Level: Main
- Area: 143
- Dimensions: 13 x 11
Bedroom 3
- Level: Lower
- Area: 182
- Dimensions: 14 x 13
Bedroom 4
- Level: Lower
- Area: 234
- Dimensions: 18 x 13
Dining room
- Level: Main
Kitchen
- Level: Main
- Area: 153
- Dimensions: 17 x 9
Living room
- Level: Main
- Area: 704
- Dimensions: 32 x 22
Office
- Level: Lower
- Area: 378
- Dimensions: 21 x 18
Heating
- Electric, Forced Air
Cooling
- Central Air
Appliances
- Included: Tank Water Heater, Dishwasher, Microwave, Refrigerator
Features
- Bath-Master, Bed-Master Main Level, Guest Room, Den/Office, Family Room, Great Room, Sauna/Steam Room, Walk-In Closet(s), Pantry, Quartz Counters, Number of Baths Main Level: 2, Number of Baths Below Grade: 1, Bonus Room Size: 11x11, Bonus Room Level: Main
- Windows: Skylight(s)
- Has basement: No
- Has fireplace: Yes
- Fireplace features: Insert
Interior area
- Total structure area: 4,351
- Total interior livable area: 4,351 sqft
- Finished area above ground: 2,997
- Finished area below ground: 1,354
Property
Parking
- Total spaces: 2
- Parking features: Attached, Driveway
- Attached garage spaces: 2
- Has uncovered spaces: Yes
Features
- Levels: Single with Below Grade
- Fencing: Partial
- Has view: Yes
Lot
- Size: 0.74 Acres
- Features: 1/2 - .99 AC, Sidewalks, Views, Full Sprinkler System, Manual Sprinkler System
Details
- Parcel number: R6121310085
Construction
Type & style
- Home type: SingleFamily
- Property subtype: Single Family Residence
Materials
- Frame
- Foundation: Slab
- Roof: Composition
Condition
- Year built: 1979
Utilities & green energy
- Water: Public
- Utilities for property: Sewer Connected
Community & neighborhood
Location
- Region: Boise
- Subdivision: Northridge Sub
Other
Other facts
- Listing terms: Cash,Conventional
- Ownership: Fee Simple
Price history
Price history is unavailable.
Public tax history
| Year | Property taxes | Tax assessment |
|---|---|---|
| 2025 | $12,075 +6% | $1,515,900 +4.1% |
| 2024 | $11,390 -4.4% | $1,455,700 +10.5% |
| 2023 | $11,919 +9.8% | $1,317,800 -12.1% |
Find assessor info on the county website
Neighborhood: East End
Nearby schools
GreatSchools rating
- 9/10Roosevelt Elementary SchoolGrades: PK-6Distance: 1.1 mi
- 8/10North Junior High SchoolGrades: 7-9Distance: 2.2 mi
- 8/10Boise Senior High SchoolGrades: 9-12Distance: 2.1 mi
Schools provided by the listing agent
- Elementary: Roosevelt
- Middle: North Jr
- High: Boise
- District: Boise School District #1
Source: IMLS. This data may not be complete. We recommend contacting the local school district to confirm school assignments for this home.
