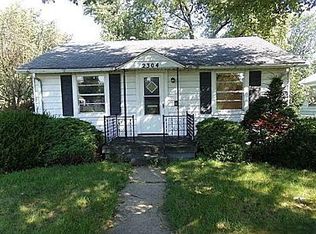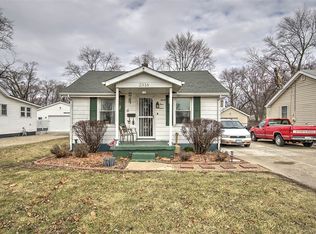Sold for $60,000
$60,000
2308 E Division St, Decatur, IL 62526
2beds
768sqft
Single Family Residence
Built in 1946
7,840.8 Square Feet Lot
$68,200 Zestimate®
$78/sqft
$868 Estimated rent
Home value
$68,200
$60,000 - $77,000
$868/mo
Zestimate® history
Loading...
Owner options
Explore your selling options
What's special
*** 14 MONTH BUYER HOME WARRANTY INCLUDED IN PURCHASE!!!
Adorable 2 bedroom 1 bath with ALL NEW EVERYTHING!!! Within the last year the house has NEW electrical, TOP to bottom bathroom remodel complete with Jacquzzi tub and bluetooth light controls, new paint, flooring, TOP to bottom kitchen remodel that includes countertop, tile backsplash and appliances....also new Windows throughout!! Off the back of the kitchen is a laundry room. Washer and dryer stay!! This home has a VERY cute modern feel with cute accent colors and a barn door! The backyard is big and private with a HUGE 2 car HEATED garage!! Centrally located to shopping, parks, and also many major employers here in town!! Schedule a showing today
Zillow last checked: 8 hours ago
Listing updated: February 15, 2024 at 04:41am
Listed by:
Amanda Good 217-935-0000,
Century 21 Quest
Bought with:
Sarah Goddard, 475209586
Main Place Real Estate
Source: CIBR,MLS#: 6229096 Originating MLS: Central Illinois Board Of REALTORS
Originating MLS: Central Illinois Board Of REALTORS
Facts & features
Interior
Bedrooms & bathrooms
- Bedrooms: 2
- Bathrooms: 1
- Full bathrooms: 1
Primary bedroom
- Level: Main
Bedroom
- Level: Main
Dining room
- Level: Main
Other
- Level: Main
Kitchen
- Level: Main
Living room
- Level: Main
Heating
- Gas
Cooling
- Window Unit(s)
Appliances
- Included: Dryer, Gas Water Heater, Microwave, Oven, Range, Refrigerator, Washer
- Laundry: Main Level
Features
- Main Level Primary
- Basement: Crawl Space
- Has fireplace: No
Interior area
- Total structure area: 768
- Total interior livable area: 768 sqft
- Finished area above ground: 768
Property
Parking
- Total spaces: 2
- Parking features: Detached, Garage
- Garage spaces: 2
Features
- Levels: One
- Stories: 1
- Patio & porch: Front Porch
Lot
- Size: 7,840 sqft
- Dimensions: 50 x 153
Details
- Parcel number: 041212206015
- Zoning: MUN
- Special conditions: None
Construction
Type & style
- Home type: SingleFamily
- Architectural style: Ranch
- Property subtype: Single Family Residence
Materials
- Vinyl Siding
- Foundation: Crawlspace
- Roof: Shingle
Condition
- Year built: 1946
Utilities & green energy
- Sewer: Public Sewer
- Water: Public
Community & neighborhood
Location
- Region: Decatur
Other
Other facts
- Road surface type: Concrete
Price history
| Date | Event | Price |
|---|---|---|
| 2/14/2024 | Sold | $60,000-6.1%$78/sqft |
Source: | ||
| 2/2/2024 | Pending sale | $63,900$83/sqft |
Source: | ||
| 1/2/2024 | Price change | $63,900-5.9%$83/sqft |
Source: | ||
| 12/1/2023 | Price change | $67,900-2.9%$88/sqft |
Source: | ||
| 11/10/2023 | Price change | $69,900-2.8%$91/sqft |
Source: | ||
Public tax history
| Year | Property taxes | Tax assessment |
|---|---|---|
| 2024 | $962 +0.8% | $9,937 +3.7% |
| 2023 | $954 +8.5% | $9,585 +11.5% |
| 2022 | $879 +6.4% | $8,594 +7.1% |
Find assessor info on the county website
Neighborhood: 62526
Nearby schools
GreatSchools rating
- 1/10Hope AcademyGrades: K-8Distance: 1.2 mi
- 2/10Eisenhower High SchoolGrades: 9-12Distance: 2.2 mi
- 2/10Macarthur High SchoolGrades: 9-12Distance: 3 mi
Schools provided by the listing agent
- District: Decatur Dist 61
Source: CIBR. This data may not be complete. We recommend contacting the local school district to confirm school assignments for this home.
Get pre-qualified for a loan
At Zillow Home Loans, we can pre-qualify you in as little as 5 minutes with no impact to your credit score.An equal housing lender. NMLS #10287.

