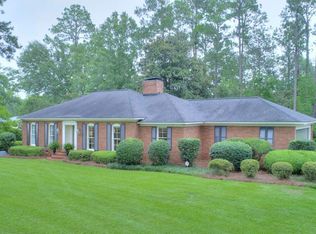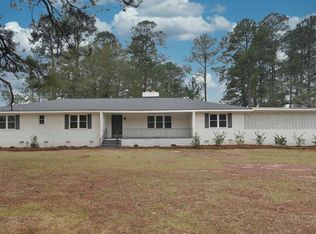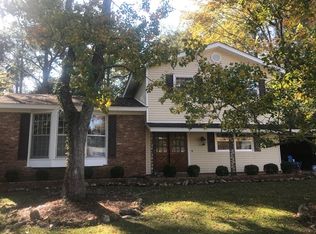Sold for $365,000
$365,000
2308 Devon Dr, Albany, GA 31721
3beds
3,138sqft
Detached Single Family
Built in 1962
1.28 Acres Lot
$382,900 Zestimate®
$116/sqft
$2,303 Estimated rent
Home value
$382,900
Estimated sales range
Not available
$2,303/mo
Zestimate® history
Loading...
Owner options
Explore your selling options
What's special
Conveniently located in NW Albany - 3138 sqft - 3 bedrooms 2 full baths- Fully Updated - Tons of living space with 2 additional rooms - In-Ground Pool - 1.28 acre corner lot - Detached Double Garage. Walking in to the front door you will find an inviting formal living room that has a dual sided fireplace. The formal living area opens up to the dinning room and kitchen. The Kitchen features new granite counter tops, new cabinets, and tiled backsplash. Stepping down from the kitchen you will find a sitting area that has a fireplace along with an additional room that overlooks the back yard. The primary bedroom is spacious with 3 closets and new carpet throughout. The primary bathroom has been fully updated with a new vanity, tiled shower and flooring. The 2 additional bedrooms are nice size with new carpet and walk in closets. The hallway bathroom features updated vanities, tiled floor. There is also a den/game room area that features a full bathroom and sink area perfect for hosting guest. Outside you will find a double detached garage that also has a workshop area. The pool has been completely refinished and has new equipment. There is also an additional storage building in the back. Call today for more information!
Zillow last checked: 8 hours ago
Listing updated: March 20, 2025 at 08:23pm
Listed by:
Alyson Pressley 229-338-6141,
RE/MAX OF ALBANY
Bought with:
Amanda Wiley & Kyla Standring Team, 309999
ERA ALL IN ONE REALTY
Source: SWGMLS,MLS#: 163237
Facts & features
Interior
Bedrooms & bathrooms
- Bedrooms: 3
- Bathrooms: 3
- Full bathrooms: 3
Heating
- Heat: Central Electric
Cooling
- A/C: Central Electric, Ceiling Fan(s)
Appliances
- Included: Cooktop, Microwave, Oven-Wall, Refrigerator, Smooth Top, Stove/Oven Electric, Water Heater: 2+, Electric Water Heater
- Laundry: Laundry Room
Features
- Crown Molding, Kitchen Island, Newly Painted, Recessed Lighting, Open Floorplan, Walk-In Closet(s), Granite Counters, Central Vacuum, Walls (Sheet Rock), Entrance Foyer, Utility Room, Bonus Room Finished
- Flooring: Carpet, Laminate
- Windows: Plantation Shutters
- Has fireplace: Yes
- Fireplace features: 2+ Fireplaces
Interior area
- Total structure area: 3,138
- Total interior livable area: 3,138 sqft
Property
Parking
- Parking features: Double, Garage
- Has garage: Yes
Features
- Levels: Multi/Split
- Stories: 1
- Patio & porch: Porch Covered
- Pool features: Gunite
- Fencing: Back Yard,Chain Link
- Waterfront features: None
Lot
- Size: 1.28 Acres
- Features: Corner Lot, Curb & Gutter
Details
- Additional structures: Storage, Workshop, Workshop Wired
- Parcel number: 00356/00009/001
Construction
Type & style
- Home type: SingleFamily
- Architectural style: Traditional
- Property subtype: Detached Single Family
Materials
- Brick, Wood Trim
- Foundation: Crawl Space
- Roof: Shingle
Condition
- Year built: 1962
Utilities & green energy
- Electric: Albany Utilities
- Sewer: Septic Tank, Septic System On Site
- Water: Albany Utilities
- Utilities for property: Electricity Connected, Water Connected
Community & neighborhood
Security
- Security features: Alarm Security System, Smoke Detector(s)
Location
- Region: Albany
- Subdivision: Fairfield
Other
Other facts
- Listing terms: Cash,FHA,VA Loan,Conventional
- Ownership: Individual
- Road surface type: Paved
Price history
| Date | Event | Price |
|---|---|---|
| 9/11/2024 | Sold | $365,000-2.7%$116/sqft |
Source: SWGMLS #163237 Report a problem | ||
| 8/28/2024 | Pending sale | $375,000$120/sqft |
Source: SWGMLS #163237 Report a problem | ||
| 8/20/2024 | Price change | $375,000-2.6%$120/sqft |
Source: SWGMLS #163237 Report a problem | ||
| 8/12/2024 | Price change | $385,000-1.3%$123/sqft |
Source: SWGMLS #163237 Report a problem | ||
| 7/24/2024 | Listed for sale | $389,900+64.9%$124/sqft |
Source: SWGMLS #163237 Report a problem | ||
Public tax history
| Year | Property taxes | Tax assessment |
|---|---|---|
| 2025 | $3,587 +8.1% | $70,840 -1% |
| 2024 | $3,319 +38.1% | $71,560 |
| 2023 | $2,402 -20.3% | $71,560 |
Find assessor info on the county website
Neighborhood: 31721
Nearby schools
GreatSchools rating
- 6/10Lake Park Elementary SchoolGrades: PK-5Distance: 1.6 mi
- 5/10Merry Acres Middle SchoolGrades: 6-8Distance: 3 mi
- 5/10Westover High SchoolGrades: 9-12Distance: 1.5 mi
Get pre-qualified for a loan
At Zillow Home Loans, we can pre-qualify you in as little as 5 minutes with no impact to your credit score.An equal housing lender. NMLS #10287.
Sell for more on Zillow
Get a Zillow Showcase℠ listing at no additional cost and you could sell for .
$382,900
2% more+$7,658
With Zillow Showcase(estimated)$390,558


