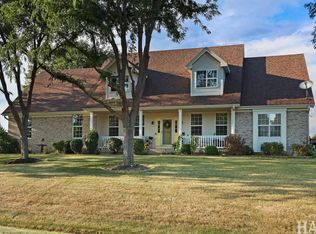Stunning Brick Ranch 3 bedroom with 4th room as bedroom, office or craft room. So many upgrades. Enjoy Western exposure from double level concrete back patio. That leads to Above ground pool with att’d composite deck. 1/2 basketball court. 4 season (sunset room) att’d off kitchen with knotty pine walls and ceiling. Slate floors. Den/office with knotty pine walls, has fire place and French doors. Master bath with jetted jacuzzi tub and separate toilet/shower room. Floor is heated porcelain tile and shower has double shower heads. On opposite side of home are 2 bedrooms and additional shared bathroom. Double vanity with quartz tops and the shower/tub/toilet room is divided by a slider door. Laundry room with front load machines, countertop and folding/organizing shelves. Kitchen has heated porcelain tilefloor, stainless/black appliances. High upper cabinets and additional pantry cabinets. Desk/coffee bar area. Granite kitchen countertops match floor in entry and powder room. Family Room, Dining Room and Entry are open for entertaining. Full finished basement that includes 9’ ceilings with custom cabintery/bar. Brunswick pool table is included. Lower Level bathroom has steam shower to use after your workouts in the home gym with Professional Nautilus Equipment. Recycled Rubber Sports floor. Mechanical/storage room can be used as workshop or craft room. Includes cabinets, countertop and water softener. All rooms have professional closet organizers and hunter douglas blinds. Some options top down, bottom up or room darkening. So Many Upgrades
This property is off market, which means it's not currently listed for sale or rent on Zillow. This may be different from what's available on other websites or public sources.
