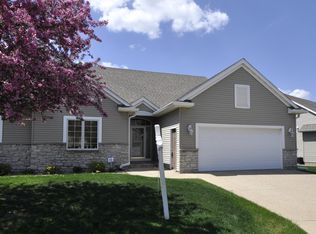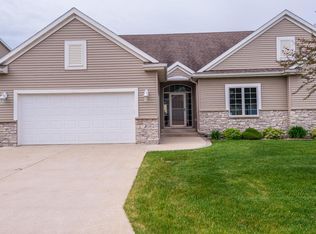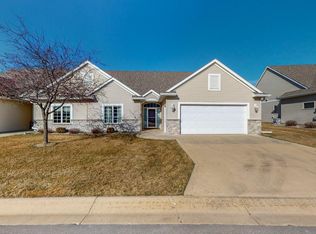Closed
$423,000
2308 Coral Ct NE, Rochester, MN 55906
3beds
3,470sqft
Townhouse Side x Side
Built in 2003
-- sqft lot
$424,700 Zestimate®
$122/sqft
$2,528 Estimated rent
Home value
$424,700
$395,000 - $454,000
$2,528/mo
Zestimate® history
Loading...
Owner options
Explore your selling options
What's special
Newly finished wet bar! Spotless and move-in ready three bedroom, three bath townhome in the highly desirable Stonehedge townhome association. Open layout with high-end finishes. A spacious living room with a cozy fireplace leads to the sunroom. Beautiful kitchen with stainless steel appliances, stunning backsplash, and a large eat-in area leading to the deck. The main floor has a bedroom with a private bath and walk-in closet. The second bedroom is perfect for an office or guest room. Main floor laundry for added convenience. Finished lower level with walk-out, great family room, and considerable storage space. Newly added wet bar area! Updated appliances and furnace. (2022) Roof replaced in 2021. Attached is an oversized 2-car insulated garage. Close to the NE clinic - ideal location!
Zillow last checked: 8 hours ago
Listing updated: October 31, 2025 at 10:56am
Listed by:
Shawn Buryska 507-254-7425,
Coldwell Banker Realty
Bought with:
Dylan Smallwood
Elcor Realty of Rochester Inc.
Source: NorthstarMLS as distributed by MLS GRID,MLS#: 6676886
Facts & features
Interior
Bedrooms & bathrooms
- Bedrooms: 3
- Bathrooms: 3
- Full bathrooms: 2
- 3/4 bathrooms: 1
Bedroom 1
- Level: Main
Bedroom 2
- Level: Main
Bedroom 3
- Level: Lower
Family room
- Level: Lower
Kitchen
- Level: Main
Laundry
- Level: Main
Living room
- Level: Main
Storage
- Level: Lower
Sun room
- Level: Main
Heating
- Forced Air
Cooling
- Central Air
Appliances
- Included: Dishwasher, Dryer, Microwave, Range, Refrigerator, Washer
Features
- Basement: Finished,Walk-Out Access
- Number of fireplaces: 1
Interior area
- Total structure area: 3,470
- Total interior livable area: 3,470 sqft
- Finished area above ground: 1,735
- Finished area below ground: 1,190
Property
Parking
- Total spaces: 2
- Parking features: Attached
- Attached garage spaces: 2
Accessibility
- Accessibility features: None
Features
- Levels: One
- Stories: 1
Details
- Foundation area: 1735
- Parcel number: 731932070684
- Zoning description: Residential-Single Family
Construction
Type & style
- Home type: Townhouse
- Property subtype: Townhouse Side x Side
- Attached to another structure: Yes
Materials
- Brick/Stone, Steel Siding
Condition
- Age of Property: 22
- New construction: No
- Year built: 2003
Utilities & green energy
- Gas: Natural Gas
- Sewer: City Sewer/Connected
- Water: City Water/Connected
Community & neighborhood
Location
- Region: Rochester
- Subdivision: Stonehedge T/H 2nd Cic #231
HOA & financial
HOA
- Has HOA: Yes
- HOA fee: $240 monthly
- Services included: Hazard Insurance, Lawn Care, Trash, Snow Removal
- Association name: Stonehedge Townhome Association
- Association phone: 507-206-0355
Price history
| Date | Event | Price |
|---|---|---|
| 10/31/2025 | Sold | $423,000-2.6%$122/sqft |
Source: | ||
| 9/4/2025 | Pending sale | $434,500$125/sqft |
Source: | ||
| 8/21/2025 | Price change | $434,500-1.3%$125/sqft |
Source: | ||
| 7/10/2025 | Price change | $440,000-2.2%$127/sqft |
Source: | ||
| 3/28/2025 | Price change | $450,000-3.7%$130/sqft |
Source: | ||
Public tax history
| Year | Property taxes | Tax assessment |
|---|---|---|
| 2024 | $4,922 | $383,800 -1.7% |
| 2023 | -- | $390,600 +8.6% |
| 2022 | $4,658 +1.5% | $359,700 +6.5% |
Find assessor info on the county website
Neighborhood: 55906
Nearby schools
GreatSchools rating
- 7/10Jefferson Elementary SchoolGrades: PK-5Distance: 1.6 mi
- 8/10Century Senior High SchoolGrades: 8-12Distance: 0.6 mi
- 4/10Kellogg Middle SchoolGrades: 6-8Distance: 1.4 mi
Schools provided by the listing agent
- Elementary: Jefferson
- Middle: Kellogg
- High: Century
Source: NorthstarMLS as distributed by MLS GRID. This data may not be complete. We recommend contacting the local school district to confirm school assignments for this home.
Get a cash offer in 3 minutes
Find out how much your home could sell for in as little as 3 minutes with a no-obligation cash offer.
Estimated market value
$424,700
Get a cash offer in 3 minutes
Find out how much your home could sell for in as little as 3 minutes with a no-obligation cash offer.
Estimated market value
$424,700


