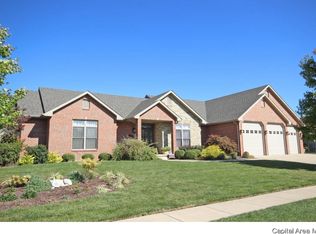Sold for $650,000 on 08/30/24
$650,000
2308 Connie Dr, Springfield, IL 62704
5beds
5,610sqft
Single Family Residence, Residential
Built in 2005
0.31 Acres Lot
$710,600 Zestimate®
$116/sqft
$3,793 Estimated rent
Home value
$710,600
$661,000 - $767,000
$3,793/mo
Zestimate® history
Loading...
Owner options
Explore your selling options
What's special
Now active! Take a look at this stunning home with an outdoor paradise! Enjoy your beautiful custom swimming pool situated on the private pond in Fox Meadows West. The outdoor entertaining area is complete with a covered patio, lights and plenty of seating space to enjoy the view. Inside, there is more than enough room for the entire family! The primary bedroom and bath feature a large private sitting room overlooking the pool and pond. Each bedroom in the house is connected to a private or shared bathroom. The kitchen is graced with black granite countertops and backsplash and stainless steel appliances and is open to the living room. A large dining room, office and living room round out the main floor. The finished basement boasts a family room, bar, very large 5th bedroom, bathroom and ample storage. This home has the space for living and entertaining that you have been looking for! Pre-inspected, selling as reported.
Zillow last checked: 8 hours ago
Listing updated: September 01, 2024 at 01:01pm
Listed by:
Eric Easley Mobl:217-971-3256,
The Real Estate Group, Inc.
Bought with:
Kyle T Killebrew, 475109198
The Real Estate Group, Inc.
Source: RMLS Alliance,MLS#: CA1029811 Originating MLS: Capital Area Association of Realtors
Originating MLS: Capital Area Association of Realtors

Facts & features
Interior
Bedrooms & bathrooms
- Bedrooms: 5
- Bathrooms: 5
- Full bathrooms: 4
- 1/2 bathrooms: 1
Bedroom 1
- Level: Main
- Dimensions: 25ft 0in x 20ft 0in
Bedroom 2
- Level: Upper
- Dimensions: 16ft 5in x 15ft 5in
Bedroom 3
- Level: Upper
- Dimensions: 16ft 11in x 15ft 2in
Bedroom 4
- Level: Upper
- Dimensions: 14ft 1in x 20ft 2in
Bedroom 5
- Level: Basement
- Dimensions: 25ft 5in x 14ft 9in
Other
- Level: Main
- Dimensions: 12ft 0in x 15ft 8in
Other
- Level: Main
- Dimensions: 14ft 6in x 16ft 2in
Other
- Area: 1700
Family room
- Level: Basement
- Dimensions: 33ft 3in x 16ft 2in
Kitchen
- Level: Main
- Dimensions: 17ft 0in x 13ft 3in
Living room
- Level: Main
- Dimensions: 25ft 5in x 15ft 1in
Main level
- Area: 2600
Recreation room
- Level: Basement
- Dimensions: 23ft 8in x 15ft 11in
Upper level
- Area: 1310
Heating
- Forced Air
Cooling
- Central Air
Appliances
- Included: Dishwasher, Microwave, Range, Refrigerator
Features
- Bar, Vaulted Ceiling(s)
- Basement: Full,Partially Finished
- Number of fireplaces: 1
- Fireplace features: Living Room
Interior area
- Total structure area: 3,910
- Total interior livable area: 5,610 sqft
Property
Parking
- Total spaces: 3
- Parking features: Attached
- Attached garage spaces: 3
Features
- Levels: Two
- Patio & porch: Patio
- Pool features: In Ground
- Waterfront features: Pond/Lake
Lot
- Size: 0.31 Acres
- Dimensions: 95 x 140
Details
- Parcel number: 2206.0376021
Construction
Type & style
- Home type: SingleFamily
- Property subtype: Single Family Residence, Residential
Materials
- Brick, Vinyl Siding
- Roof: Shingle
Condition
- New construction: No
- Year built: 2005
Utilities & green energy
- Sewer: Public Sewer
- Water: Public
Community & neighborhood
Location
- Region: Springfield
- Subdivision: Fox Meadow West
HOA & financial
HOA
- Has HOA: Yes
- HOA fee: $325 annually
Price history
| Date | Event | Price |
|---|---|---|
| 8/30/2024 | Sold | $650,000-7%$116/sqft |
Source: | ||
| 8/7/2024 | Pending sale | $699,000$125/sqft |
Source: | ||
| 7/31/2024 | Price change | $699,000-1.5%$125/sqft |
Source: | ||
| 7/19/2024 | Price change | $710,000-5.3%$127/sqft |
Source: | ||
| 6/30/2024 | Price change | $750,000-6.3%$134/sqft |
Source: | ||
Public tax history
| Year | Property taxes | Tax assessment |
|---|---|---|
| 2024 | $21,878 +18% | $267,519 +24% |
| 2023 | $18,547 +4.6% | $215,777 +5.9% |
| 2022 | $17,726 +3.6% | $203,814 +3.9% |
Find assessor info on the county website
Neighborhood: 62704
Nearby schools
GreatSchools rating
- 9/10Owen Marsh Elementary SchoolGrades: K-5Distance: 1.1 mi
- 3/10Benjamin Franklin Middle SchoolGrades: 6-8Distance: 1.5 mi
- 7/10Springfield High SchoolGrades: 9-12Distance: 2.8 mi

Get pre-qualified for a loan
At Zillow Home Loans, we can pre-qualify you in as little as 5 minutes with no impact to your credit score.An equal housing lender. NMLS #10287.
