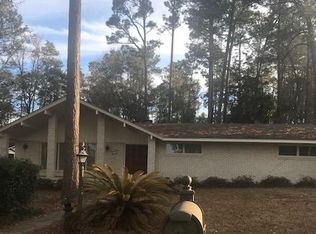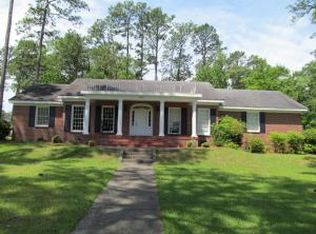Midtown Carriage Road, where some of Hattiesburg's leading citizens have chosen to live! One story 4 Bedroom, 2.5 Bath, formal floor plan with large living room and separate family room with fireplace, formal dining, and breakfast room. Safely fenced backyard, bricked private patio. Very close to Forrest General, downtown, universities, and numerous schools! Enjoy tomorrow! Buy today at $179,500!
This property is off market, which means it's not currently listed for sale or rent on Zillow. This may be different from what's available on other websites or public sources.

