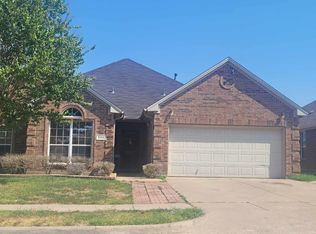Discover your next home! This beautifully designed 3-bedroom, 2.5-bath end-unit townhome is located in the heart of Mansfield, TX. Built in 2024, this residence offers a perfect blend of contemporary style and comfort.
**Modern Features & Layout** The sleek gourmet kitchen features quartz countertops, a farmhouse sink, and stainless steel appliancesrefrigerator, washer, and dryer included! The open living and dining areas are perfect for entertaining or relaxing. Upstairs, three spacious bedrooms come with ceiling fans, while the luxurious master suite boasts a walk-in closet, dual sinks, and a modern shower. A convenient study nook and laundry room add to the functionality.
**Outdoor & Smart Living** Enjoy the wrap-around porch or the landscaped yard with a sprinkler system. The rear-entry 2-car garage and smart home features enhance convenience. Located in the desirable Parkside subdivision.
**Prime Location** Mansfield ISD schools nearby, along with Walnut Creek Golf Course, Lifetime Fitness, shopping, and major highways.
Lease Details
- Available for quick move-in
- Pet-friendly
- All HOA fees included
Don't miss this opportunity to lease a brand-new townhome in Mansfield's vibrant core! Contact us today to schedule a viewing.
IMPORTANT THINGS FOR YOU TO CONSIDER:
* Rent: $2,950.00 per month
* Security Deposit: Equal to one month's rent
* Application Fee: $75.00 per applicant 18 or older (Application processing time is 1-3 business days. Please review Keyrenter's Application Criteria before applying.)
* The screening of applications will commence only after all applicants have submitted all required documents and the application fee.
* Renter's Insurance is mandatory for all tenants.
* Tenant to pay All Utilities, Cable TV, Electricity, Insurance, Sewer, Trash Collection, and Water
* NO Smoking Allowed
* For pet-friendly properties, a one-time fee of $295 and a recurring $35 monthly pet rent apply per pet. ESAs are exempt with proper documentation.
* All pets & animals MUST be registered on https
keyrenter096.
* Other terms and conditions may apply. All information, including advertised rent and other charges, is deemed reliable but not guaranteed and is subject to change without notice.
Professionally Managed By:
Keyrenter Richardson
Townhouse for rent
$2,950/mo
2308 Bulin Dr, Mansfield, TX 76063
3beds
1,733sqft
Price may not include required fees and charges.
Townhouse
Available now
Cats, dogs OK
-- A/C
In unit laundry
-- Parking
-- Heating
What's special
Landscaped yardWrap-around porchStainless steel appliancesSpacious bedroomsQuartz countertopsWalk-in closetDual sinks
- 18 days
- on Zillow |
- -- |
- -- |
Travel times
Start saving for your dream home
Consider a first-time homebuyer savings account designed to grow your down payment with up to a 6% match & 4.15% APY.
Facts & features
Interior
Bedrooms & bathrooms
- Bedrooms: 3
- Bathrooms: 3
- Full bathrooms: 2
- 1/2 bathrooms: 1
Appliances
- Included: Dishwasher, Disposal, Dryer, Microwave, Oven, Stove, Washer
- Laundry: In Unit
Features
- Walk In Closet, Walk-In Closet(s)
Interior area
- Total interior livable area: 1,733 sqft
Property
Parking
- Details: Contact manager
Features
- Exterior features: Covered Patio/Porch, Decorative Lighting, Eat-in Kitchen, Electric Water Heater, Exterior Lighting, Firewall(s), High-speed Internet Ready, Kitchen Island, Open Floor Plan, Open Floorplan, Rain Gutters, Separate Shower, Separate Vanities, Smart Home Ready, Stainless Steel Appliances, Walk In Closet
Details
- Parcel number: 43018419
Construction
Type & style
- Home type: Townhouse
- Property subtype: Townhouse
Utilities & green energy
- Utilities for property: Cable Available
Building
Management
- Pets allowed: Yes
Community & HOA
Community
- Security: Security System
Location
- Region: Mansfield
Financial & listing details
- Lease term: Contact For Details
Price history
| Date | Event | Price |
|---|---|---|
| 6/19/2025 | Listed for rent | $2,950$2/sqft |
Source: Zillow Rentals | ||
| 5/22/2025 | Listing removed | $2,950$2/sqft |
Source: Zillow Rentals | ||
| 5/1/2025 | Listed for rent | $2,950$2/sqft |
Source: Zillow Rentals | ||
| 11/21/2024 | Sold | -- |
Source: NTREIS #20714090 | ||
| 10/21/2024 | Pending sale | $430,000$248/sqft |
Source: NTREIS #20714090 | ||
Neighborhood: 76063
There are 4 available units in this apartment building
![[object Object]](https://photos.zillowstatic.com/fp/3fa41578a39aca06ccb194f16a2ffcc7-p_i.jpg)
