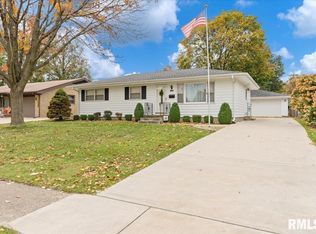Recently remodeled 3-4 bedroom home in popular Indian Hills Subdivision. Gorgeous kitchen with large breakfast bar, Schrock cabinets, slate floors, stone backsplash, granite countertops & high end SS appliances. Family rm could also be used for 4th bd/master as it has a closet. Updates: some windows, siding & roof 2013; water htr & furnace 2010; baths updated. Deck & patio in mostly fenced back yard with 1.5 car garage. Walk to Indian Hills Park for baseball, tennis & playground. Pre-inspected.
This property is off market, which means it's not currently listed for sale or rent on Zillow. This may be different from what's available on other websites or public sources.
