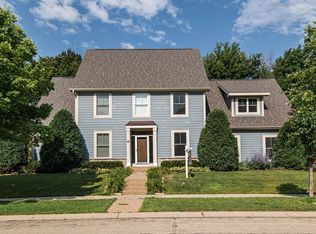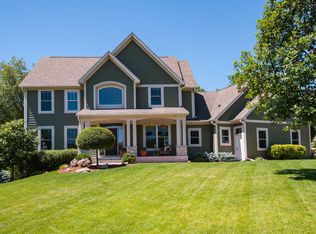Closed
$750,000
2308 Baihly Hills Dr SW, Rochester, MN 55902
4beds
3,673sqft
Single Family Residence
Built in 2010
10,454.4 Square Feet Lot
$761,000 Zestimate®
$204/sqft
$3,366 Estimated rent
Home value
$761,000
$693,000 - $837,000
$3,366/mo
Zestimate® history
Loading...
Owner options
Explore your selling options
What's special
Discover everything this previous RAH Parade of Homes First Place Award winner has to offer! This extremely well cared for home is sure to delight discerning buyers. The open concept kitchen features birch cabinetry with dark espresso stain, rift cut white oak floors, the kitchen center island gives plenty of space to relax and entertain. The living room has beautiful views of the backyard, and a two-sided fireplace connects to the library that can also serve as an office or main floor family room. Four bedrooms, four bathrooms and a wonderful second floor bonus room with a modern decor throughout. The primary bedroom has a wonderful covered deck to enjoy the start of end of your day as well as separate tub and shower along with plenty of space in the walk-in closet. The lower level was not overlooked in designing this special home. This private oasis features a family room with wet bar, the 4th bedroom and 3rd full bath. The beautiful landscaping surround the home comes together at the private paver patio in the backyard.
Zillow last checked: 8 hours ago
Listing updated: November 21, 2025 at 02:19pm
Listed by:
Daniel Wagner 507-254-4982,
Coldwell Banker Realty
Bought with:
Denel Ihde-Sparks
Re/Max Results
Source: NorthstarMLS as distributed by MLS GRID,MLS#: 6793954
Facts & features
Interior
Bedrooms & bathrooms
- Bedrooms: 4
- Bathrooms: 4
- Full bathrooms: 3
- 1/2 bathrooms: 1
Bedroom 1
- Level: Upper
- Area: 169 Square Feet
- Dimensions: 13x13
Bedroom 2
- Level: Upper
- Area: 144 Square Feet
- Dimensions: 12x12
Bedroom 3
- Level: Upper
- Area: 132 Square Feet
- Dimensions: 12x11
Bedroom 4
- Level: Lower
- Area: 132 Square Feet
- Dimensions: 12x11
Primary bathroom
- Level: Upper
Bathroom
- Level: Upper
Bathroom
- Level: Lower
Bonus room
- Level: Upper
- Area: 391 Square Feet
- Dimensions: 23x17
Dining room
- Level: Main
- Area: 105 Square Feet
- Dimensions: 15x7
Family room
- Level: Lower
- Area: 465 Square Feet
- Dimensions: 31x15
Kitchen
- Level: Main
- Area: 225 Square Feet
- Dimensions: 15x15
Laundry
- Level: Upper
- Area: 40 Square Feet
- Dimensions: 8x5
Library
- Level: Main
- Area: 153 Square Feet
- Dimensions: 17x9
Living room
- Level: Main
- Area: 225 Square Feet
- Dimensions: 15x15
Heating
- Forced Air
Cooling
- Central Air
Appliances
- Included: Air-To-Air Exchanger, Cooktop, Dishwasher, Disposal, Dryer, Exhaust Fan, Humidifier, Gas Water Heater, Microwave, Refrigerator, Wall Oven, Washer, Water Softener Owned
Features
- Basement: Daylight,Drainage System,Egress Window(s),Finished,Full,Concrete,Sump Basket,Sump Pump
- Number of fireplaces: 1
- Fireplace features: Double Sided, Gas, Living Room
Interior area
- Total structure area: 3,673
- Total interior livable area: 3,673 sqft
- Finished area above ground: 2,609
- Finished area below ground: 638
Property
Parking
- Total spaces: 3
- Parking features: Attached, Concrete
- Attached garage spaces: 3
- Details: Garage Dimensions (32x24)
Accessibility
- Accessibility features: None
Features
- Levels: Two
- Stories: 2
- Patio & porch: Deck, Patio
- Fencing: None
Lot
- Size: 10,454 sqft
- Dimensions: 124 x 96 x 104 x 38 x 54
- Features: Near Public Transit, Corner Lot, Many Trees
- Topography: Gently Rolling
Details
- Foundation area: 1064
- Parcel number: 640911072671
- Zoning description: Residential-Single Family
Construction
Type & style
- Home type: SingleFamily
- Property subtype: Single Family Residence
Materials
- Fiber Board, Frame
- Roof: Age Over 8 Years,Asphalt
Condition
- Age of Property: 15
- New construction: No
- Year built: 2010
Utilities & green energy
- Electric: Circuit Breakers
- Gas: Natural Gas
- Sewer: City Sewer/Connected
- Water: City Water/Connected
Community & neighborhood
Location
- Region: Rochester
- Subdivision: Fox Hill 4th
HOA & financial
HOA
- Has HOA: No
Price history
| Date | Event | Price |
|---|---|---|
| 11/21/2025 | Sold | $750,000-1.3%$204/sqft |
Source: | ||
| 10/8/2025 | Pending sale | $759,900$207/sqft |
Source: | ||
| 9/26/2025 | Listed for sale | $759,900+40.7%$207/sqft |
Source: | ||
| 7/1/2019 | Sold | $540,000+2.9%$147/sqft |
Source: | ||
| 5/4/2019 | Pending sale | $525,000$143/sqft |
Source: RE/MAX Results - Rochester #5221354 Report a problem | ||
Public tax history
| Year | Property taxes | Tax assessment |
|---|---|---|
| 2025 | $9,383 +11.7% | $652,900 +1.7% |
| 2024 | $8,402 | $642,100 +0.7% |
| 2023 | -- | $637,600 +12% |
Find assessor info on the county website
Neighborhood: 55902
Nearby schools
GreatSchools rating
- 7/10Bamber Valley Elementary SchoolGrades: PK-5Distance: 0.9 mi
- 9/10Mayo Senior High SchoolGrades: 8-12Distance: 2.6 mi
- 5/10John Adams Middle SchoolGrades: 6-8Distance: 3.6 mi
Schools provided by the listing agent
- Elementary: Bamber Valley
- Middle: Willow Creek
- High: Mayo
Source: NorthstarMLS as distributed by MLS GRID. This data may not be complete. We recommend contacting the local school district to confirm school assignments for this home.
Get a cash offer in 3 minutes
Find out how much your home could sell for in as little as 3 minutes with a no-obligation cash offer.
Estimated market value$761,000
Get a cash offer in 3 minutes
Find out how much your home could sell for in as little as 3 minutes with a no-obligation cash offer.
Estimated market value
$761,000

