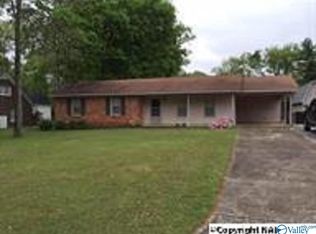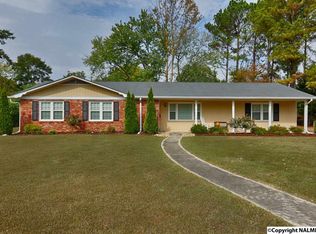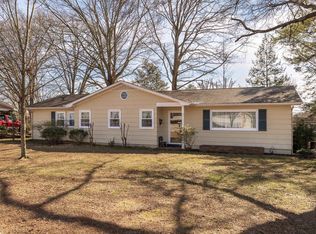Sold for $220,000
$220,000
2308 13th St SE, Decatur, AL 35601
3beds
1,595sqft
Single Family Residence
Built in 1962
0.32 Acres Lot
$219,700 Zestimate®
$138/sqft
$1,370 Estimated rent
Home value
$219,700
$209,000 - $231,000
$1,370/mo
Zestimate® history
Loading...
Owner options
Explore your selling options
What's special
Wonderful house with huge detached garage(2-3 cars plus upstairs with separate utilities)Garage has work shop space and lots of storage. Plenty of room for building things or working on "hot rods". Kitchen and baths updated. Large walk-in shower, separate den, owner suite has 2 closets. 50 yr. metal roof and HVAC less than 5 yrs. Beautiful back yard, fenced, just waiting for planting season. Also brags a double car-port with 2 utility areas just outside the kitchen door plus a separate back door that goes to the back yard and patio area Great for cook out time. Too many extras to name. All appliances plus a bar in the kitchen area and a fireplace in the den. YOU ARE HOME !!! Great neighbor
Zillow last checked: 8 hours ago
Listing updated: January 30, 2026 at 07:54am
Listed by:
Jody Peterson 256-214-1616,
Realty Group of Alabama
Bought with:
Jody Peterson, 21700
Realty Group of Alabama
Source: ValleyMLS,MLS#: 21902699
Facts & features
Interior
Bedrooms & bathrooms
- Bedrooms: 3
- Bathrooms: 2
- Full bathrooms: 1
- 1/2 bathrooms: 1
Primary bedroom
- Features: Ceiling Fan(s), Carpet
- Level: First
- Area: 143
- Dimensions: 13 x 11
Bedroom 2
- Features: Carpet
- Level: First
- Area: 100
- Dimensions: 10 x 10
Bedroom 3
- Features: Carpet
- Level: First
- Area: 130
- Dimensions: 13 x 10
Dining room
- Features: Wood Floor
- Level: First
- Area: 121
- Dimensions: 11 x 11
Family room
- Features: Wood Floor
- Level: First
- Area: 264
- Dimensions: 22 x 12
Kitchen
- Features: Recessed Lighting, Vinyl
- Level: First
- Area: 117
- Dimensions: 9 x 13
Living room
- Features: Ceiling Fan(s), Smooth Ceiling, Window Cov, Wood Floor
- Level: First
- Area: 110
- Dimensions: 11 x 10
Heating
- Central 1, Electric
Cooling
- Central 1, Electric
Appliances
- Included: Cooktop, Oven, Dishwasher, Microwave, Refrigerator, Electric Water Heater
Features
- Basement: Crawl Space
- Number of fireplaces: 1
- Fireplace features: One
Interior area
- Total interior livable area: 1,595 sqft
Property
Parking
- Total spaces: 2
- Parking features: Garage-Two Car, Garage-Detached, Carport, Workshop in Garage, Garage Faces Front, Driveway-Concrete, Oversized
- Carport spaces: 2
Features
- Levels: One
- Stories: 1
Lot
- Size: 0.32 Acres
- Dimensions: 88 x 160
Details
- Parcel number: 0308281002091000
Construction
Type & style
- Home type: SingleFamily
- Architectural style: Ranch
- Property subtype: Single Family Residence
Condition
- New construction: No
- Year built: 1962
Utilities & green energy
- Sewer: Public Sewer
- Water: Public
Community & neighborhood
Location
- Region: Decatur
- Subdivision: Morningside
Price history
| Date | Event | Price |
|---|---|---|
| 1/30/2026 | Sold | $220,000-2.4%$138/sqft |
Source: | ||
| 12/29/2025 | Pending sale | $225,400$141/sqft |
Source: | ||
| 10/29/2025 | Listed for sale | $225,400+7.3%$141/sqft |
Source: | ||
| 5/7/2025 | Sold | $210,000-12.3%$132/sqft |
Source: | ||
| 4/12/2025 | Pending sale | $239,500$150/sqft |
Source: | ||
Public tax history
| Year | Property taxes | Tax assessment |
|---|---|---|
| 2024 | -- | $15,040 |
| 2023 | -- | $15,040 |
| 2022 | -- | $15,040 +16.6% |
Find assessor info on the county website
Neighborhood: 35601
Nearby schools
GreatSchools rating
- 6/10Eastwood Elementary SchoolGrades: PK-5Distance: 0.4 mi
- 4/10Decatur Middle SchoolGrades: 6-8Distance: 1.5 mi
- 5/10Decatur High SchoolGrades: 9-12Distance: 1.4 mi
Schools provided by the listing agent
- Elementary: Eastwood Elementary
- Middle: Decatur Middle School
- High: Decatur High
Source: ValleyMLS. This data may not be complete. We recommend contacting the local school district to confirm school assignments for this home.
Get pre-qualified for a loan
At Zillow Home Loans, we can pre-qualify you in as little as 5 minutes with no impact to your credit score.An equal housing lender. NMLS #10287.
Sell with ease on Zillow
Get a Zillow Showcase℠ listing at no additional cost and you could sell for —faster.
$219,700
2% more+$4,394
With Zillow Showcase(estimated)$224,094


