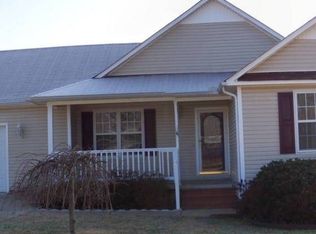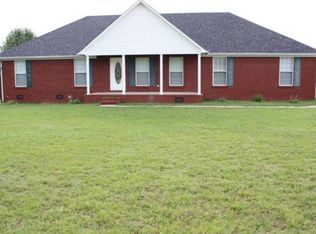Sold for $275,000
$275,000
23079 Toone Rd, Elkmont, AL 35620
3beds
1,751sqft
Single Family Residence
Built in 2001
0.6 Acres Lot
$275,600 Zestimate®
$157/sqft
$1,486 Estimated rent
Home value
$275,600
$245,000 - $309,000
$1,486/mo
Zestimate® history
Loading...
Owner options
Explore your selling options
What's special
This newly renovated home, set on over half an acre, offers the perfect blend of seclusion and convenience. Charming brick home that offers three bedrooms and two full baths. This home has all new paint, flooring, lighting and plumbing fixtures. Large living room that has a trey ceiling as well as gas fireplace. Updated eat-in kitchen with refinished cabinets, GRANITE countertops and all new Whirlpool appliances. The roof has recently been replaced and features 30 year dimensional shingles. Call and schedule a showing of this beautiful home today. *Seller is a licensed Real Estate Agent in Alabama**
Zillow last checked: 8 hours ago
Listing updated: March 20, 2025 at 02:31pm
Listed by:
Curtis Burt 256-998-0404,
Newton Realty
Bought with:
Donna McCown, 123105
Innovative Realty Solutions
Source: ValleyMLS,MLS#: 21879365
Facts & features
Interior
Bedrooms & bathrooms
- Bedrooms: 3
- Bathrooms: 2
- Full bathrooms: 2
Primary bedroom
- Features: Ceiling Fan(s), Carpet, Tray Ceiling(s)
- Level: First
- Area: 238
- Dimensions: 14 x 17
Bedroom 2
- Features: Ceiling Fan(s), Carpet
- Level: First
- Area: 169
- Dimensions: 13 x 13
Bedroom 3
- Features: Ceiling Fan(s), Carpet
- Level: First
- Area: 168
- Dimensions: 12 x 14
Kitchen
- Features: Eat-in Kitchen, Granite Counters, Laminate Floor, Pantry
- Level: First
- Area: 294
- Dimensions: 14 x 21
Living room
- Features: Ceiling Fan(s), Fireplace, Laminate Floor, Tray Ceiling(s)
- Level: First
- Area: 285
- Dimensions: 15 x 19
Laundry room
- Features: Laminate Floor
- Level: First
- Area: 54
- Dimensions: 6 x 9
Heating
- Central 1, Propane
Cooling
- Central 2
Appliances
- Included: Dishwasher, Microwave, Range
Features
- Basement: Crawl Space
- Number of fireplaces: 1
- Fireplace features: One
Interior area
- Total interior livable area: 1,751 sqft
Property
Parking
- Parking features: Driveway-Concrete, Garage Door Opener, Garage Faces Front, Garage-Two Car
Features
- Levels: One
- Stories: 1
Lot
- Size: 0.60 Acres
Details
- Parcel number: 0201120000010009
Construction
Type & style
- Home type: SingleFamily
- Architectural style: Ranch
- Property subtype: Single Family Residence
Condition
- New construction: No
- Year built: 2001
Utilities & green energy
- Sewer: Septic Tank
- Water: Public
Community & neighborhood
Location
- Region: Elkmont
- Subdivision: Metes And Bounds
Price history
| Date | Event | Price |
|---|---|---|
| 3/20/2025 | Sold | $275,000$157/sqft |
Source: | ||
| 3/5/2025 | Pending sale | $275,000$157/sqft |
Source: | ||
| 2/6/2025 | Contingent | $275,000$157/sqft |
Source: | ||
| 1/23/2025 | Listed for sale | $275,000+77.4%$157/sqft |
Source: | ||
| 9/3/2024 | Sold | $155,000+20.6%$89/sqft |
Source: Public Record Report a problem | ||
Public tax history
| Year | Property taxes | Tax assessment |
|---|---|---|
| 2024 | $1,096 -1% | $36,540 -1% |
| 2023 | $1,108 +21.8% | $36,920 +21.8% |
| 2022 | $910 +16.6% | $30,320 +16.6% |
Find assessor info on the county website
Neighborhood: 35620
Nearby schools
GreatSchools rating
- 8/10Cedar Hill Elementary SchoolGrades: PK-5Distance: 4.7 mi
- 5/10Ardmore High SchoolGrades: 6-12Distance: 3.3 mi
Schools provided by the listing agent
- Elementary: Cedar Hill (K-5)
- Middle: Ardmore (6-12)
- High: Ardmore
Source: ValleyMLS. This data may not be complete. We recommend contacting the local school district to confirm school assignments for this home.
Get pre-qualified for a loan
At Zillow Home Loans, we can pre-qualify you in as little as 5 minutes with no impact to your credit score.An equal housing lender. NMLS #10287.

