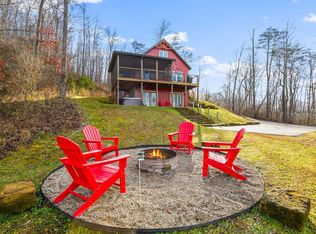Motivated seller. 44.91 acre, four homes, one property, with so much to offer. A little of everything; rock cliffs, mature woods, pasture, possible cabin rental business! All of this at the end of a private drive/easement. The first home is a 1158 sqft 2 story, 3 bedroom, 2.5 bath, detached 2 car garage with possible workshop. The second home is a 1567 sqft manufactured single story home, 4 possible bedrooms, 2 bath, family room, great room addition with wood burner, detached garage/workshop. Two cabins, each of them have 2 bedroom, 1 bath. One is 768 sqft, the other is 864 sqft. These were originally used for cabin rental. They are currently homes for family members. Additional out buildings/barn on property.
This property is off market, which means it's not currently listed for sale or rent on Zillow. This may be different from what's available on other websites or public sources.
