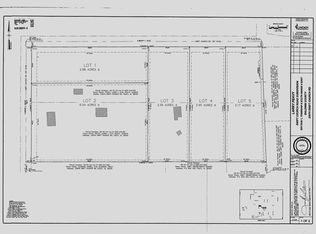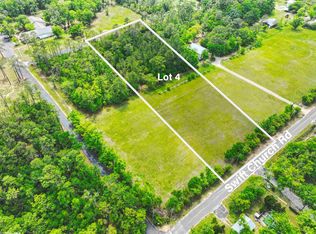Closed
$535,000
23074 Swift Church Rd, Foley, AL 36535
4beds
3,500sqft
Residential
Built in 2006
3.3 Acres Lot
$524,800 Zestimate®
$153/sqft
$2,518 Estimated rent
Home value
$524,800
$478,000 - $567,000
$2,518/mo
Zestimate® history
Loading...
Owner options
Explore your selling options
What's special
Nestled among beautiful trees, this custom-built beauty is a rare gem. Swift Church Rd is convenient to town, but also off the beaten path so you can enjoy the best of both worlds. You also have the advantage of no HOA and being able to park your RV or boat on your property! As you enter through the gate and make your way down the long private driveway to the home, you will understand what makes it so special. Incredible curb appeal with tall columns, wide brick steps leading up to the front entrance, and a large front porch perfect for your rocking chairs. The inside is just as welcoming. Soaring ceilings, tons of windows, hickory hardwood flooring, and a stone accent wall that really adds character to the living area. The kitchen is open and spacious with granite countertops, custom backsplash, and an arch window over the sink where you can enjoy peaceful views. The main level master suite features a tray ceiling, 2 walk in closets, soaking tub, and separate shower. Upstairs you will find 2 bedrooms, one full bathroom, and a large bonus room that has the potential to be whatever you could imagine – an additional living room, game room, or office. As you step out back, you really get a sense of the serene atmosphere this property offers. No homes around you, so nothing to see but a beautiful country setting. Other upgrades include 2 new HVAC units, new water heater, new paint on the exterior, and the attic is floored and insulated with spray foam and is accessible for storage.
Zillow last checked: 8 hours ago
Listing updated: April 09, 2024 at 06:43pm
Listed by:
The Dusty Cole Team 251-978-8600,
RE/MAX of Orange Beach
Bought with:
Lorraine Gatti
RE/MAX of Orange Beach
Source: Baldwin Realtors,MLS#: 337500
Facts & features
Interior
Bedrooms & bathrooms
- Bedrooms: 4
- Bathrooms: 4
- Full bathrooms: 3
- 1/2 bathrooms: 1
- Main level bedrooms: 2
Primary bedroom
- Features: 1st Floor Primary, Walk-In Closet(s)
- Level: Main
- Area: 224.75
- Dimensions: 14.5 x 15.5
Bedroom 2
- Level: Main
- Area: 175
- Dimensions: 12.5 x 14
Bedroom 3
- Level: Second
- Area: 232
- Dimensions: 14.5 x 16
Bedroom 4
- Level: Second
- Area: 232
- Dimensions: 14.5 x 16
Primary bathroom
- Features: Soaking Tub, Separate Shower
Kitchen
- Level: Main
- Area: 225.75
- Dimensions: 10.5 x 21.5
Living room
- Level: Main
- Area: 1008
- Dimensions: 24 x 42
Heating
- Electric
Cooling
- Electric
Appliances
- Included: Dishwasher, Microwave, Electric Range, Refrigerator w/Ice Maker
- Laundry: Main Level, Inside
Features
- Ceiling Fan(s), High Ceilings
- Flooring: Carpet, Wood
- Has basement: No
- Number of fireplaces: 1
- Fireplace features: Electric, Living Room
Interior area
- Total structure area: 3,500
- Total interior livable area: 3,500 sqft
Property
Parking
- Total spaces: 2
- Parking features: Detached, Carport
- Carport spaces: 2
Features
- Levels: Two
- Patio & porch: Porch, Screened, Rear Porch, Front Porch
- Exterior features: Termite Contract
- Has view: Yes
- View description: None
- Waterfront features: No Waterfront
Lot
- Size: 3.30 Acres
- Features: 1-3 acres, 3-5 acres
Details
- Parcel number: TBD
Construction
Type & style
- Home type: SingleFamily
- Architectural style: Colonial
- Property subtype: Residential
Materials
- Concrete, Frame
- Foundation: Slab
- Roof: Metal
Condition
- Resale
- New construction: No
- Year built: 2006
Utilities & green energy
- Electric: Baldwin EMC
- Sewer: Septic Tank
- Utilities for property: Riviera Utilities
Community & neighborhood
Community
- Community features: None
Location
- Region: Foley
HOA & financial
HOA
- Has HOA: No
Other
Other facts
- Ownership: Whole/Full
Price history
| Date | Event | Price |
|---|---|---|
| 2/28/2023 | Sold | $535,000-2.7%$153/sqft |
Source: | ||
| 1/20/2023 | Pending sale | $550,000$157/sqft |
Source: | ||
| 12/19/2022 | Listed for sale | $550,000$157/sqft |
Source: | ||
| 12/8/2022 | Pending sale | $550,000$157/sqft |
Source: | ||
| 10/31/2022 | Price change | $550,000-7.6%$157/sqft |
Source: | ||
Public tax history
| Year | Property taxes | Tax assessment |
|---|---|---|
| 2025 | $471 -2.8% | $13,080 -2.8% |
| 2024 | $485 | $13,460 |
| 2023 | $485 -4.5% | -- |
Find assessor info on the county website
Neighborhood: 36535
Nearby schools
GreatSchools rating
- 3/10Florence B Mathis ElementaryGrades: PK-6Distance: 3.9 mi
- 4/10Foley Middle SchoolGrades: 7-8Distance: 4.1 mi
- 7/10Foley High SchoolGrades: 9-12Distance: 3.6 mi
Schools provided by the listing agent
- Elementary: Florence B Mathis
- High: Foley High
Source: Baldwin Realtors. This data may not be complete. We recommend contacting the local school district to confirm school assignments for this home.

Get pre-qualified for a loan
At Zillow Home Loans, we can pre-qualify you in as little as 5 minutes with no impact to your credit score.An equal housing lender. NMLS #10287.
Sell for more on Zillow
Get a free Zillow Showcase℠ listing and you could sell for .
$524,800
2% more+ $10,496
With Zillow Showcase(estimated)
$535,296
