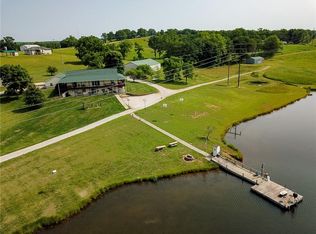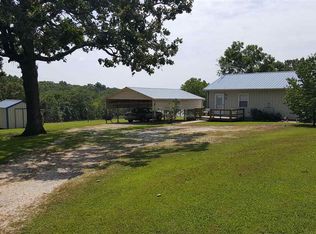Sold on 09/15/25
Price Unknown
23072 Feaster Branch Rd, Warsaw, MO 65355
2beds
1,118sqft
Single Family Residence
Built in 2020
6 Acres Lot
$296,400 Zestimate®
$--/sqft
$1,658 Estimated rent
Home value
$296,400
Estimated sales range
Not available
$1,658/mo
Zestimate® history
Loading...
Owner options
Explore your selling options
What's special
Price reduced to sell!!! Beautiful custom home on 6 acres just minutes from Warsaw and the Lake. Built 5 years ago but looks like it is brand new! The living room, kitchen and dining room are open concept with wood flooring throughout. Kitchen boasts custom hickory cabinets and island. Dining room has a beautiful view out the sliding glass doors opening to the covered deck. What a peaceful setting! Land is cross fenced for a small farm complete with coral. Ready to have guests over and entertain in your 30'x24 pavilion complete with party lights, plenty of outlets and even a bathroom? Just don't get much better than this! You just have to come see this home to appreciate all it has to offer.
Zillow last checked: 8 hours ago
Listing updated: September 16, 2025 at 10:32am
Listed by:
Crystal I Self 660-620-9217,
Reece Nichols Golden Key Realty 660-438-7228
Bought with:
PAM GROBE, 2003022964
ADVANTAGE REAL ESTATE LLC
Source: WCAR MO,MLS#: 99785
Facts & features
Interior
Bedrooms & bathrooms
- Bedrooms: 2
- Bathrooms: 3
- Full bathrooms: 2
- 1/2 bathrooms: 1
Primary bedroom
- Description: Ensuite, Walk In Closet
- Area: 145.75
- Dimensions: 13.25 x 11
Bedroom 2
- Area: 161.49
- Dimensions: 12.83 x 12.58
Dining room
- Area: 122.1
- Dimensions: 12.42 x 9.83
Family room
- Length: 12.42
Kitchen
- Description: Hickory Custom Cabinets
- Features: Custom Built Cabinet
- Area: 163.17
- Dimensions: 14.83 x 11
Living room
- Area: 265.17
- Dimensions: 18.5 x 14.33
Heating
- Forced Air, Electric
Cooling
- Central Air
Appliances
- Included: Electric Water Heater
- Laundry: Main Level
Features
- Flooring: Carpet, Vinyl, Wood
- Windows: Thermal/Multi-Pane, Tilt-In, Vinyl, Drapes/Curtains/Rods: All Stay
- Has basement: No
- Has fireplace: No
Interior area
- Total structure area: 1,118
- Total interior livable area: 1,118 sqft
- Finished area above ground: 1,118
Property
Parking
- Total spaces: 1
- Parking features: Attached
- Attached garage spaces: 1
Accessibility
- Accessibility features: Walk In Shower
Features
- Patio & porch: Covered
- Fencing: Farm
Lot
- Size: 6 Acres
Construction
Type & style
- Home type: SingleFamily
- Architectural style: Ranch
- Property subtype: Single Family Residence
Materials
- Vinyl Siding
- Foundation: Concrete Perimeter
- Roof: Composition
Condition
- Year built: 2020
Utilities & green energy
- Electric: Supplier: Como, 220 Volts
- Sewer: Septic Tank
- Water: Well
Green energy
- Energy efficient items: Ceiling Fans
Community & neighborhood
Location
- Region: Warsaw
- Subdivision: See S, T, R
Other
Other facts
- Road surface type: Rock
Price history
| Date | Event | Price |
|---|---|---|
| 9/15/2025 | Sold | -- |
Source: | ||
| 8/19/2025 | Pending sale | $295,000$264/sqft |
Source: | ||
| 8/15/2025 | Price change | $295,000-10.6%$264/sqft |
Source: | ||
| 6/18/2025 | Price change | $329,900-4.3%$295/sqft |
Source: | ||
| 4/28/2025 | Price change | $344,900-4.2%$308/sqft |
Source: | ||
Public tax history
Tax history is unavailable.
Neighborhood: 65355
Nearby schools
GreatSchools rating
- 7/10Lincoln Elementary SchoolGrades: K-6Distance: 7.5 mi
- 3/10Lincoln High SchoolGrades: 7-12Distance: 7.5 mi
Sell for more on Zillow
Get a free Zillow Showcase℠ listing and you could sell for .
$296,400
2% more+ $5,928
With Zillow Showcase(estimated)
$302,328
