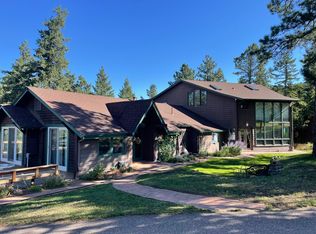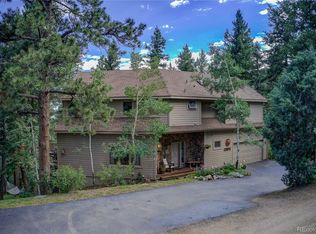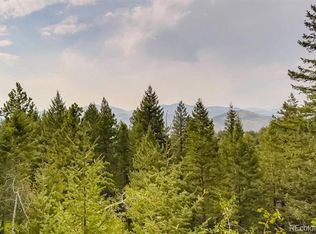Sold for $980,000 on 03/20/23
$980,000
23070 Pinecrest Road, Golden, CO 80401
3beds
2,892sqft
Single Family Residence
Built in 1947
0.97 Acres Lot
$1,011,900 Zestimate®
$339/sqft
$3,791 Estimated rent
Home value
$1,011,900
$951,000 - $1.08M
$3,791/mo
Zestimate® history
Loading...
Owner options
Explore your selling options
What's special
Private location on Lookout Mountain near Clear Creek Canyon, with sweeping views of mountains and wildlife. Property includes one share of Rillette Parks 300 acre open space, private to members. The home is an ideal combination of mid-century charm, timely updates and breathtaking views. Main floor living with no stairs from the detached garage through entry, Great Room, Kitchen, Dining Room and a main floor Bedroom w/full bath and cedar lined closet. Classic features include a rustic door and stone entry, with a set of double doors leading to floor-to-ceiling windows in the Great Room/Dining Room overlooking majestic pines, bookended by original built-ins surrounding a flagstone fireplace and hearth. The efficient galley-style kitchen with extended island, built-in window seat with storage and quaint copper detailing accent the wood burning stove in the cozy hearth room. A full, rustic-styled bath services the Primary Suite with dual closets and a sitting room, charming "as-is" or remodel the 400 square feet and satisfy your own vision.
Additional features include custom artistic windows extensive log & knotty pine accents, and over 1800 square feet of deck and patio spaces, ideal for outdoor entertaining.
Updates include a re-designed Secondary Primary Suite in the lower walk-out level, complete with a dressing area with built-ins, rebuilt flagstone accented wood burning stove, updated spa-like bath, oversized shower and dual sinks. Other updates include a newer furnace and stainless steel appliances.
Zillow last checked: 10 hours ago
Listing updated: September 13, 2023 at 03:46pm
Listed by:
Maureen Clark 303-888-9726,
LIV Sotheby's International Realty,
Tim Clark 303-520-6860,
LIV Sotheby's International Realty
Bought with:
Emily Hayduk, 100012927
West and Main Homes Inc
Source: REcolorado,MLS#: 2714281
Facts & features
Interior
Bedrooms & bathrooms
- Bedrooms: 3
- Bathrooms: 3
- Full bathrooms: 2
- 3/4 bathrooms: 1
- Main level bathrooms: 2
- Main level bedrooms: 2
Primary bedroom
- Description: Primary Suite W/Sitting Room, Dual Closets And Full Bath
- Level: Main
Bedroom
- Description: Third Bedroom Or Office W/Full Bath
- Level: Main
Bedroom
- Description: 2nd Primary Suite W/Wood Stove And Flagstone Surround
- Level: Lower
Bathroom
- Description: Rustic Full Bath @ Primary Suite
- Level: Main
Bathroom
- Description: Full Bath Adjacent To Third Bedroom
- Level: Main
Bathroom
- Description: Newer Spa-Like Bath W/Oversize Shower Adjacent To Secondary Primary Suite
- Level: Basement
Bonus room
- Description: Unheated, Detached Storage Or Craft Room
- Level: Lower
Dining room
- Description: Adjacent To Great Room, Floor To Ceiling Windows & Original Built-In China Cabinet
- Level: Main
Great room
- Description: Spacious Great Room With Dramatic Views
- Level: Main
Kitchen
- Description: Charming, Efficient Kitchen W/ Lots Of Cabinets
- Level: Main
Laundry
- Description: Updated Laundry Room
- Level: Lower
Mud room
- Description: Mud Room W/ Built-In Window Seat & Copper-Surround Stove
- Level: Main
Workshop
- Description: Unheated Workshop Off Lower Level
- Level: Lower
Heating
- Forced Air, Natural Gas, Wood, Wood Stove
Cooling
- None
Appliances
- Included: Gas Water Heater, Oven, Range, Refrigerator
Features
- Built-in Features, Entrance Foyer, Kitchen Island, Open Floorplan, Pantry, Primary Suite, Vaulted Ceiling(s)
- Flooring: Concrete, Stone, Tile, Wood
- Basement: Exterior Entry,Finished,Interior Entry,Walk-Out Access
- Has fireplace: Yes
- Fireplace features: Bedroom, Great Room, Wood Burning, Wood Burning Stove
Interior area
- Total structure area: 2,892
- Total interior livable area: 2,892 sqft
- Finished area above ground: 1,825
- Finished area below ground: 841
Property
Parking
- Total spaces: 4
- Parking features: Concrete, Shared Driveway
- Garage spaces: 2
- Has uncovered spaces: Yes
- Details: Off Street Spaces: 2
Accessibility
- Accessibility features: Accessible Approach with Ramp
Features
- Levels: One
- Stories: 1
- Patio & porch: Covered, Deck, Front Porch, Patio
- Exterior features: Balcony
- Fencing: None
- Has view: Yes
- View description: Mountain(s)
Lot
- Size: 0.97 Acres
- Features: Many Trees, Mountainous, Sloped
- Residential vegetation: Heavily Wooded, Natural State, Wooded
Details
- Parcel number: 197439
- Zoning: MR-1
- Special conditions: Standard
Construction
Type & style
- Home type: SingleFamily
- Architectural style: Mid-Century Modern,Mountain Contemporary
- Property subtype: Single Family Residence
Materials
- Wood Siding
- Foundation: Concrete Perimeter
- Roof: Wood
Condition
- Year built: 1947
Utilities & green energy
- Water: Well
- Utilities for property: Electricity Connected, Natural Gas Connected
Community & neighborhood
Security
- Security features: Carbon Monoxide Detector(s), Smoke Detector(s)
Location
- Region: Golden
- Subdivision: Rilliet Park
HOA & financial
HOA
- Has HOA: Yes
- HOA fee: $450 annually
- Association name: Pinecrest Road Association
- Association phone: 000-000-0000
Other
Other facts
- Listing terms: Cash,Conventional
- Ownership: Individual
- Road surface type: Dirt
Price history
| Date | Event | Price |
|---|---|---|
| 3/20/2023 | Sold | $980,000+16.4%$339/sqft |
Source: | ||
| 3/15/2021 | Sold | $842,000+8.1%$291/sqft |
Source: EXIT Realty solds #8795742060524858700 Report a problem | ||
| 2/12/2021 | Pending sale | $779,000$269/sqft |
Source: EXIT REALTY DTC, CHERRY CREEK, PIKES PEAK #2002161 Report a problem | ||
| 2/3/2021 | Listed for sale | $779,000+11.4%$269/sqft |
Source: EXIT REALTY DTC, CHERRY CREEK, PIKES PEAK #2002161 Report a problem | ||
| 9/9/2019 | Listing removed | $699,000$242/sqft |
Source: Keller Williams Advantage Realty LLC #2267120 Report a problem | ||
Public tax history
| Year | Property taxes | Tax assessment |
|---|---|---|
| 2024 | $4,340 +25.9% | $49,177 |
| 2023 | $3,448 -1.1% | $49,177 +28.1% |
| 2022 | $3,487 +24.4% | $38,378 -2.8% |
Find assessor info on the county website
Neighborhood: 80401
Nearby schools
GreatSchools rating
- 9/10Ralston Elementary SchoolGrades: K-5Distance: 1.9 mi
- 7/10Bell Middle SchoolGrades: 6-8Distance: 3.4 mi
- 9/10Golden High SchoolGrades: 9-12Distance: 2.9 mi
Schools provided by the listing agent
- Elementary: Ralston
- Middle: Bell
- High: Golden
- District: Jefferson County R-1
Source: REcolorado. This data may not be complete. We recommend contacting the local school district to confirm school assignments for this home.
Get a cash offer in 3 minutes
Find out how much your home could sell for in as little as 3 minutes with a no-obligation cash offer.
Estimated market value
$1,011,900
Get a cash offer in 3 minutes
Find out how much your home could sell for in as little as 3 minutes with a no-obligation cash offer.
Estimated market value
$1,011,900


