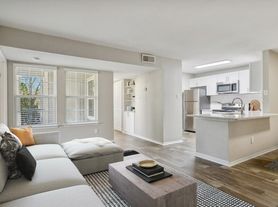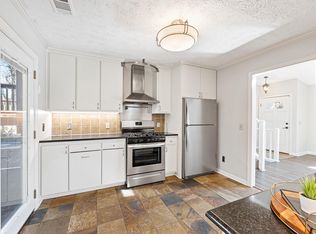DUE TO THE ANTICIPATED LARGE VOLUME OF CALLS, YOUR CALL MAY NOT BE RETURNED TIMELY. CONSIDER SENDING MESSAGES VIA ZILLOW WITH A DIRECT EMAIL ADDRESS IF YOU ARE REQUESTING AN APPLICATION PACKAGE AS WELL AS A DIRECT PHONE NUMBER WHERE WE MAY REACH YOU.
BE VIGILANT - FRAUD ALERT !
STAY SAFE ONLINE - DO NOT SEND MONEY TO ANY PARTY - NO FUNDS ARE DUE OWNER/LANDLORD UNTIL APPLICATION IS APPROVED, A WALK-THROUGH INSPECTION HAS BEEN PERFORMED ONSITE AND A LEASE IS PREPARED FOR APPROVAL AND EXECUTION. WE WILL NEVER ASK FOR FUNDS ONLINE TO SHOW OR PRIOR TO EXECUTION OF A LEASE!
!! INCENTIVE - 50% OFF FIRST MONTHS RENT WITH APPROVED APPLICATION, TENANCY (EXECUTED LEASE) NOT LATER THAN NOVEMBER 15TH, 2025!!
DESIRABLE NORTH EAST COBB NEIGHBORHOOD WITH LARGE HOMES AND OVERSIZED PRIVATE LOTS. HOUSE IS LARGER THAN IT LOOKS!
Do not miss this CLEAN, BRIGHT, comfortable and inviting single level brick ranch with HUGE FENCED YARD AND FULL UNFINISHED BASEMENT WITH (1) DRIVE UNDER GARAGE. Centrally located in a stable, mature neighborhood with easy access to 1-75, shopping, dining and schools (Blackwell, Daniell, Sprayberry)...this lovely home also features an updated kitchen & baths, brand new interior paint, new wood flooring in den/4th bedroom, refinished hardwoods throughout. Lots of space featuring a very large living room, separate dining area in kitchen, full basement with garage door. Use the bedrooms as 3 - 4 bedrooms (or 3 with a bonus room/office/game room with laundry room in the closet). Features a full bath in hall and 1/2 bath for the primary bedroom. Custom built in closet in primary bedroom with built ins, blinds throughout. Double insulated windows for energy savings. Great value for a large and comfortable home with big yard, nice friendly neighbors and a fantastic landlord.
Landry Room - Laundry Hook-ups
Central AC/HEAT - Serviced with new thermostat 9/2025
Parking on driveway and in rear yard, basement garage
On Call Maintenance Services
PARKING ONLY FOR 3 CARS ONSITE IN THE DRIVEWAY OR IN REAR YARD, GARAGE @BASEMENT. NO ADDITIONAL PARKING ALLOWED ON YARD OR LAWN.
LEASE TERM IS 1 YEAR
DEPOSIT IS GENERALLY 1 MONTHS RENT DEPENDENT UPON CREDIT, PREVIOUS RENTAL HISTORY.
RENT QUALIFICATIONS (GENERAL) - CREDIT SCORE 620 +, GROSS MONTHLY INCOME FROM ALL SOURCES VERIFIED WITH PAYSTUBS AND/OR TAX RETURNS X 3 TIMES THE MONTHLY RENT. $2195.00 X 3 = $6585.00 *GROSS* MONTHLY. NO ACTIVE BANKRUPTCY, BANKRUPTCY DISCHARGED 1 YEAR POST AND/ OR COSIGNER MAY BE CONSIDERED. BACKGROUND CHECK REQUIRED, PREVIOUS RENTAL HISTORY VERIFIED, IF ANY. EQUAL HOUSING OPPORTUNITY.
PET FRIENDLY! PETS ARE ALLOWED WITH PRIOR WRITTEN CONSENT OF OWNER AND NON-REFUNDABLE PAYMENT OF $400.00 PET FEE PER PET TO A MAXIMUM OF 2 PETS. **THIS FEE IS NONREFUNDABLE**. EXCEPTIONS MADE FOR PROPERLY DOCUMENTED SERVICE OR ESA PETS AS PER FAIR HOUSING RULES AND REGULATIONS. NO EXOTICS. IE: HOT SITE REPTILES.
NO SMOKING IN HOUSE
NO RVS OR CAMPERS PARKED ONSITE
RESIDENTIAL USE ONLY. NO AIRBNB, NO SUBLEASES.
NO TRAMPOLINES
NO ATVS'
NO ABOVE GROUND POOLS (WITH THE EXCEPTION OF 20 INCH HIGH MAXIMUM KIDDIE POOLS AND STRICTLY WITH OWNERS PERMISSION AT THEIR DISCRETION.
Owner is landlord and manages their properties with full 24/7 maintenance and emergency response, pest service AND SEMI ANNUAL HVAC SERVICES AND SMOKE/CARBON MONOXIDE DETECTOR CHECKS.
Optional lawn care services may be added to rent for $150 per month x 10 months.
RENTERS INSURANCE REQUIRED - $100,000.00 LIABILITY WITH OWNER LISTED AS ADDITIONAL INSURED.
Equal Housing Opportunity - OWNER, LANDLORD, REPRESENTATIVES AND ALL ASSIGNS STRICTLY ADHERE TO FAIR HOUSING RULES AND REGULATIONS. EHO
House for rent
Special offer
$2,195/mo
2307 Woodridge Dr, Marietta, GA 30066
3beds
1,615sqft
Price may not include required fees and charges.
Single family residence
Available now
Cats, dogs OK
Central air
Hookups laundry
Off street parking
Forced air, heat pump
What's special
Full unfinished basementHuge fenced yardDrive under garageDouble insulated windowsSeparate dining areaSingle level brick ranchUpdated kitchen and baths
- 34 days |
- -- |
- -- |
Travel times
Looking to buy when your lease ends?
Consider a first-time homebuyer savings account designed to grow your down payment with up to a 6% match & a competitive APY.
Facts & features
Interior
Bedrooms & bathrooms
- Bedrooms: 3
- Bathrooms: 2
- Full bathrooms: 1
- 1/2 bathrooms: 1
Heating
- Forced Air, Heat Pump
Cooling
- Central Air
Appliances
- Included: Dishwasher, Oven, Refrigerator, WD Hookup
- Laundry: Hookups
Features
- WD Hookup
- Flooring: Hardwood
Interior area
- Total interior livable area: 1,615 sqft
Property
Parking
- Parking features: Off Street
- Details: Contact manager
Features
- Exterior features: Heating system: Forced Air, Utilities fee required
Details
- Parcel number: 16065900670
Construction
Type & style
- Home type: SingleFamily
- Property subtype: Single Family Residence
Community & HOA
Location
- Region: Marietta
Financial & listing details
- Lease term: 1 Year
Price history
| Date | Event | Price |
|---|---|---|
| 10/26/2025 | Price change | $2,195-4.4%$1/sqft |
Source: Zillow Rentals | ||
| 10/7/2025 | Price change | $2,295-0.2%$1/sqft |
Source: Zillow Rentals | ||
| 10/1/2025 | Listed for rent | $2,300$1/sqft |
Source: Zillow Rentals | ||
| 5/5/2025 | Sold | $351,000+8%$217/sqft |
Source: | ||
| 4/19/2025 | Pending sale | $325,000$201/sqft |
Source: | ||
Neighborhood: 30066
- Special offer! 50% OFF FIRST MONTH'S RENT!
CONDITIONS: APPLICATION APPROVED BY NOV 1ST, 2025 AND LEASE EXECUTED WITH OCCUPANCY NOT LATER THAN N0VEMBER 15TH 2025Expires November 15, 2025

