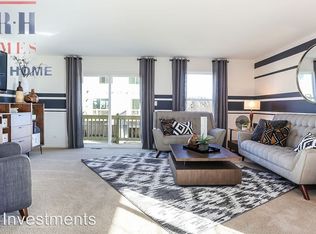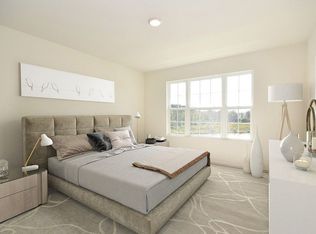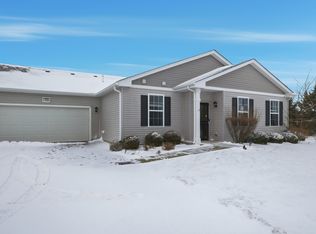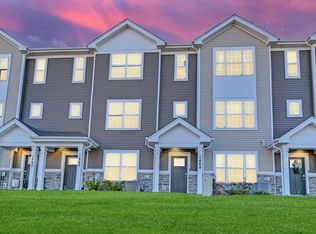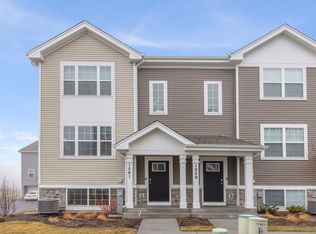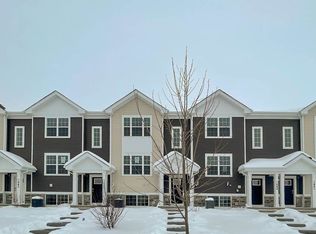Updated Cambridge Lakes 3BR Townhome Built in 2018. Open Layout, Finished Bonus Room, Attached 2-Car Garage + Newer Mechanicals in Lifestyle Community offering Clubhouse, Pool, Gym, Parks, Fitness Center, Pond/Lake Views, fitness and yoga classes. Step into style and ease in this turnkey 3-bedroom, 2.5-bath Lincoln townhome in the vibrant, amenity-rich Cambridge Lakes community. Built in 2018 and thoughtfully maintained, this home features a captivating open-concept layout with a balcony, upgraded wide-plank wood-look flooring, designer espresso cabinetry, abundant peninsula counter space, a walk-in pantry, and stainless steel appliances-perfect for entertaining or everyday comfort. The primary suite offers an oversized walk-in closet and a large private bath with dual vanity sinks. Upstairs also features two additional bedrooms, a convenient second-floor laundry room, and a second full bath with a tub. The finished lower-level bonus room flexes as a home office, gym, or cozy media space. A 2-car attached garage, 2018 mechanicals, and a professionally landscaped lot enhance the ease of ownership. Enjoy views of the nearby pond and benefit from low-maintenance living. As part of Cambridge Lakes, you'll have access to unmatched amenities: clubhouse, three pools, 12 lakes, 12 parks, fitness center, indoor gymnasium, party room, aerobics studio, and miles of scenic trails. Whether you're seeking your first home or a turnkey townhome lifestyle, this one delivers it all-location, layout, and lifestyle.
Active
$299,000
2307 Upland Rd, Hampshire, IL 60140
3beds
1,756sqft
Est.:
Townhouse, Single Family Residence
Built in 2018
1,050 Square Feet Lot
$-- Zestimate®
$170/sqft
$266/mo HOA
What's special
Professionally landscaped lotWalk-in pantryAbundant peninsula counter spaceOpen layoutDesigner espresso cabinetryFinished lower-level bonus roomFinished bonus room
- 128 days |
- 1,165 |
- 93 |
Zillow last checked: 8 hours ago
Listing updated: October 20, 2025 at 05:27pm
Listing courtesy of:
John Salidas 630-825-9722,
@properties Christie's International Real Estate
Source: MRED as distributed by MLS GRID,MLS#: 12476972
Tour with a local agent
Facts & features
Interior
Bedrooms & bathrooms
- Bedrooms: 3
- Bathrooms: 3
- Full bathrooms: 2
- 1/2 bathrooms: 1
Rooms
- Room types: Great Room, Bonus Room, Walk In Closet
Primary bedroom
- Features: Flooring (Carpet), Window Treatments (Double Pane Windows, ENERGY STAR Qualified Windows), Bathroom (Full, Double Sink, Tub & Separate Shwr, Whirlpool & Sep Shwr)
- Level: Second
- Area: 182 Square Feet
- Dimensions: 13X14
Bedroom 2
- Features: Flooring (Carpet), Window Treatments (Double Pane Windows, ENERGY STAR Qualified Windows)
- Level: Second
- Area: 110 Square Feet
- Dimensions: 10X11
Bedroom 3
- Features: Flooring (Carpet), Window Treatments (Double Pane Windows, ENERGY STAR Qualified Windows)
- Level: Second
- Area: 110 Square Feet
- Dimensions: 10X11
Bonus room
- Features: Flooring (Carpet)
- Level: Lower
- Area: 156 Square Feet
- Dimensions: 12X13
Dining room
- Features: Flooring (Wood Laminate)
- Level: Main
- Area: 143 Square Feet
- Dimensions: 13X11
Great room
- Features: Flooring (Wood Laminate)
- Level: Main
- Area: 266 Square Feet
- Dimensions: 19X14
Kitchen
- Features: Kitchen (Eating Area-Breakfast Bar, Eating Area-Table Space, Island, Pantry-Closet, Pantry-Walk-in, Custom Cabinetry, Granite Counters, Pantry, SolidSurfaceCounter, Updated Kitchen), Flooring (Wood Laminate)
- Level: Main
- Area: 169 Square Feet
- Dimensions: 13X13
Laundry
- Features: Flooring (Vinyl)
- Level: Second
- Area: 40 Square Feet
- Dimensions: 5X8
Walk in closet
- Features: Flooring (Carpet)
- Level: Second
- Area: 45 Square Feet
- Dimensions: 5X9
Heating
- Natural Gas, Forced Air, Zoned
Cooling
- Central Air, Electric
Appliances
- Included: Range, Microwave, Dishwasher, Refrigerator, Washer, Dryer, Disposal, Stainless Steel Appliance(s), Cooktop, Oven, Range Hood, Other, ENERGY STAR Qualified Appliances, Gas Cooktop, Humidifier, Gas Water Heater
- Laundry: Upper Level, Washer Hookup, Gas Dryer Hookup, Electric Dryer Hookup, In Unit, Laundry Closet
Features
- Vaulted Ceiling(s), Theatre Room, Storage, Built-in Features, Walk-In Closet(s), High Ceilings, Open Floorplan, Special Millwork, Dining Combo, Granite Counters, Health Facilities, Lobby, Pantry, Quartz Counters
- Flooring: Laminate, Carpet, Wood
- Doors: Storm Door(s)
- Windows: Screens, Insulated Windows
- Basement: Finished,Exterior Entry,Egress Window,Partial Exposure,Concrete,Rec/Family Area,Sleeping Area,Storage Space,Walk-Up Access,Daylight,Partial
Interior area
- Total structure area: 0
- Total interior livable area: 1,756 sqft
Property
Parking
- Total spaces: 2
- Parking features: Asphalt, Garage Door Opener, Garage, On Site, Garage Owned, Attached
- Attached garage spaces: 2
- Has uncovered spaces: Yes
Accessibility
- Accessibility features: No Disability Access
Features
- Patio & porch: Deck, Patio, Porch
- Exterior features: Balcony, Outdoor Grill
- Pool features: In Ground
- Fencing: Fenced,Partial
- Has view: Yes
- View description: Water
- Water view: Water
- Waterfront features: Pond, Lake Privileges
Lot
- Size: 1,050 Square Feet
- Dimensions: 21 X 50
- Features: Common Grounds, Cul-De-Sac, Forest Preserve Adjacent, Nature Preserve Adjacent, Landscaped, Mature Trees, Backs to Public GRND, Backs to Open Grnd, Backs to Trees/Woods, Garden, Level, Other
Details
- Additional structures: Gazebo, Pool House, Club House, Garage(s), See Remarks
- Parcel number: 0230408004
- Special conditions: None
- Other equipment: Ceiling Fan(s), Sump Pump
Construction
Type & style
- Home type: Townhouse
- Property subtype: Townhouse, Single Family Residence
Materials
- Vinyl Siding
- Foundation: Concrete Perimeter
- Roof: Asphalt
Condition
- New construction: No
- Year built: 2018
Details
- Builder model: LINCOLN
Utilities & green energy
- Sewer: Public Sewer
- Water: Lake Michigan, Public
- Utilities for property: Cable Available
Community & HOA
Community
- Features: Park
- Security: Carbon Monoxide Detector(s)
- Subdivision: Cambridge Lakes
HOA
- Has HOA: Yes
- Amenities included: Bike Room/Bike Trails, Exercise Room, Storage, Health Club, Park, Party Room, Sundeck, Pool, Restaurant, Tennis Court(s), Spa/Hot Tub, Business Center, Ceiling Fan, Clubhouse, Laundry, Covered Porch, Fencing, Accessible, High Speed Conn., In Ground Pool, Partial Fence, Patio, Picnic Area, Private Inground Pool, Privacy Fence, Private Laundry Hkup, School Bus, Security, Security Lighting, Underground Utilities, Trail(s)
- Services included: Insurance, Clubhouse, Exercise Facilities, Pool, Exterior Maintenance, Lawn Care, Snow Removal, Other
- HOA fee: $266 monthly
Location
- Region: Hampshire
Financial & listing details
- Price per square foot: $170/sqft
- Tax assessed value: $254,343
- Annual tax amount: $5,351
- Date on market: 9/20/2025
- Ownership: Fee Simple w/ HO Assn.
Estimated market value
Not available
Estimated sales range
Not available
Not available
Price history
Price history
| Date | Event | Price |
|---|---|---|
| 11/13/2025 | Price change | $2,700-6.9%$2/sqft |
Source: MRED as distributed by MLS GRID #12500196 Report a problem | ||
| 10/21/2025 | Listed for rent | $2,900$2/sqft |
Source: MRED as distributed by MLS GRID #12500196 Report a problem | ||
| 9/20/2025 | Listed for sale | $299,000+1.4%$170/sqft |
Source: | ||
| 9/20/2025 | Listing removed | $295,000$168/sqft |
Source: | ||
| 9/8/2025 | Price change | $295,000-1.3%$168/sqft |
Source: | ||
Public tax history
Public tax history
| Year | Property taxes | Tax assessment |
|---|---|---|
| 2024 | $5,542 +3.6% | $84,781 +10.6% |
| 2023 | $5,351 +6% | $76,670 +8.5% |
| 2022 | $5,051 +2.4% | $70,689 +6.3% |
Find assessor info on the county website
BuyAbility℠ payment
Est. payment
$2,348/mo
Principal & interest
$1441
Property taxes
$536
Other costs
$371
Climate risks
Neighborhood: 60140
Nearby schools
GreatSchools rating
- 7/10Gary D Wright Elementary SchoolGrades: K-5Distance: 2.9 mi
- 4/10Hampshire Middle SchoolGrades: 6-8Distance: 3.8 mi
- 9/10Hampshire High SchoolGrades: 9-12Distance: 3.1 mi
Schools provided by the listing agent
- Elementary: Gary Wright Elementary School
- Middle: Hampshire Middle School
- High: Hampshire High School
- District: 300
Source: MRED as distributed by MLS GRID. This data may not be complete. We recommend contacting the local school district to confirm school assignments for this home.
