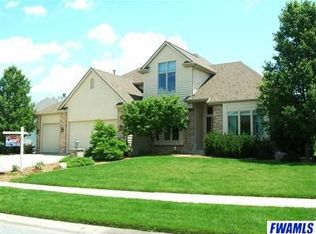Closed
$480,000
2307 Stonebriar Rd, Fort Wayne, IN 46814
4beds
4,064sqft
Single Family Residence
Built in 1996
0.41 Acres Lot
$506,200 Zestimate®
$--/sqft
$3,057 Estimated rent
Home value
$506,200
$481,000 - $537,000
$3,057/mo
Zestimate® history
Loading...
Owner options
Explore your selling options
What's special
Lovely one owner home in Bridgewater on a large waterfront picturesque lot. Grand 2 story foyer that flows into the living & dining rooms or straight back to the kitchen. Newer hardwood flooring in the LR, FR & DR. Granite countertops & coordinating backsplash in the kitchen pulls everything together nicely. Extra cabinets for plenty of storage - All appliances stay. Reverse osmosis system at the kitchen sink & refrigerator. You can either move to the family room with hardwood flooring, gas log fireplace, & dynamic vaulted ceiling or relax in the sun room overlooking the large stamped concrete patio with a great newer hot tub STAYS & wonderful backyard pond views. Wander upstairs to the primary bedroom with the ensuite bath featuring a jetted tub & dual sinks. Nice sized rooms with another guest "suite" with a private full bath. BR 2 & 3 share another full bath with a dual vanity. In the lower level, you'll find a den with built-in shelving. The nice open area is great for entertaining - wired for sound. There is an extra closet for great storage & the workbench in the unfinished space stays. The garage has an epoxy coated floor, extra storage above, wifi GD opener with remote access via app, both hot & cold water faucets & is heated! Updates throughout & the roof is only 8 years old. Plus irrigation for a beautiful yard. The backyard has the best relaxing water views & beautiful mature hardwood trees... Come & take a look today!
Zillow last checked: 8 hours ago
Listing updated: February 09, 2024 at 12:58pm
Listed by:
Jami Barker Cell:260-710-3664,
RE/MAX Results
Bought with:
Melissa Clopton, RB19000740
Realty ONE Group Envision
Source: IRMLS,MLS#: 202338383
Facts & features
Interior
Bedrooms & bathrooms
- Bedrooms: 4
- Bathrooms: 4
- Full bathrooms: 3
- 1/2 bathrooms: 1
Bedroom 1
- Level: Upper
Bedroom 2
- Level: Upper
Dining room
- Level: Main
- Area: 169
- Dimensions: 13 x 13
Family room
- Level: Main
- Area: 375
- Dimensions: 25 x 15
Kitchen
- Level: Main
- Area: 150
- Dimensions: 15 x 10
Living room
- Level: Main
- Area: 195
- Dimensions: 15 x 13
Office
- Level: Lower
- Area: 135
- Dimensions: 15 x 9
Heating
- Natural Gas, Forced Air
Cooling
- Central Air, Ceiling Fan(s)
Appliances
- Included: Disposal, Range/Oven Hk Up Gas/Elec, Dishwasher, Microwave, Refrigerator, Washer, Dryer-Gas, Gas Range, Gas Water Heater, Water Softener Owned
- Laundry: Dryer Hook Up Gas/Elec, Main Level
Features
- 1st Bdrm En Suite, Breakfast Bar, Tray Ceiling(s), Ceiling Fan(s), Vaulted Ceiling(s), Stone Counters, Crown Molding, Entrance Foyer, Guest Quarters, Rough-In Bath, Double Vanity, Stand Up Shower, Tub/Shower Combination, Formal Dining Room
- Flooring: Hardwood, Carpet, Tile
- Doors: Six Panel Doors
- Windows: Window Treatments
- Basement: Partial,Finished,Concrete,Sump Pump
- Attic: Pull Down Stairs,Storage
- Number of fireplaces: 1
- Fireplace features: Living Room, Gas Log
Interior area
- Total structure area: 4,164
- Total interior livable area: 4,064 sqft
- Finished area above ground: 3,173
- Finished area below ground: 891
Property
Parking
- Total spaces: 3
- Parking features: Attached, Garage Door Opener, Heated Garage, Concrete
- Attached garage spaces: 3
- Has uncovered spaces: Yes
Features
- Levels: Two
- Stories: 2
- Patio & porch: Patio
- Exterior features: Irrigation System
- Has spa: Yes
- Spa features: Jet Tub
- Fencing: None
- Has view: Yes
- Waterfront features: Waterfront, Pond
Lot
- Size: 0.41 Acres
- Features: Level, Rural Subdivision, Near Walking Trail, Landscaped
Details
- Parcel number: 021107456002.000038
Construction
Type & style
- Home type: SingleFamily
- Architectural style: Traditional
- Property subtype: Single Family Residence
Materials
- Brick, Vinyl Siding, Cement Board
- Roof: Asphalt,Dimensional Shingles
Condition
- New construction: No
- Year built: 1996
Utilities & green energy
- Gas: NIPSCO
- Sewer: Public Sewer
- Water: City, Aqua America, Fort Wayne City Utilities
Community & neighborhood
Community
- Community features: Sidewalks
Location
- Region: Fort Wayne
- Subdivision: Bridgewater
HOA & financial
HOA
- Has HOA: Yes
- HOA fee: $225 annually
Other
Other facts
- Listing terms: Cash,Conventional,FHA,VA Loan
Price history
| Date | Event | Price |
|---|---|---|
| 2/9/2024 | Sold | $480,000-2% |
Source: | ||
| 1/14/2024 | Pending sale | $489,900 |
Source: | ||
| 1/13/2024 | Price change | $489,900-1% |
Source: | ||
| 11/14/2023 | Price change | $494,900-1% |
Source: | ||
| 10/19/2023 | Listed for sale | $499,900 |
Source: | ||
Public tax history
| Year | Property taxes | Tax assessment |
|---|---|---|
| 2024 | $3,530 +19.7% | $479,500 +5.5% |
| 2023 | $2,950 +2.9% | $454,700 +14.5% |
| 2022 | $2,868 +1.1% | $397,000 +6.6% |
Find assessor info on the county website
Neighborhood: 46814
Nearby schools
GreatSchools rating
- 6/10Covington Elementary SchoolGrades: K-5Distance: 0.8 mi
- 6/10Woodside Middle SchoolGrades: 6-8Distance: 0.9 mi
- 10/10Homestead Senior High SchoolGrades: 9-12Distance: 2.6 mi
Schools provided by the listing agent
- Elementary: Covington
- Middle: Woodside
- High: Homestead
- District: MSD of Southwest Allen Cnty
Source: IRMLS. This data may not be complete. We recommend contacting the local school district to confirm school assignments for this home.

Get pre-qualified for a loan
At Zillow Home Loans, we can pre-qualify you in as little as 5 minutes with no impact to your credit score.An equal housing lender. NMLS #10287.
Sell for more on Zillow
Get a free Zillow Showcase℠ listing and you could sell for .
$506,200
2% more+ $10,124
With Zillow Showcase(estimated)
$516,324