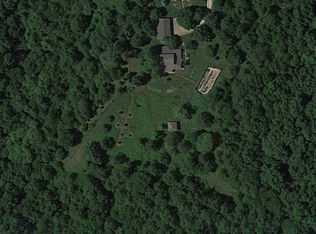Tranquil & serene are what you will notice about this park-like Vastu property. Breathtaking from the moment you drive in there are 7 acres of views, mature trees, fruit trees, lush lawn, a pond & much more. Take the beautiful stone walkway as it winds through the Vastu shrubbery toward the east entrance displaying a beautiful Brahmasthan starting with the exterior fountain & leading through the entry to the interior Brahmasthan--a rarity. Be sure to take in all of the beauty surrounding this well-cared for home. As you walk through you will notice nature envelopes every room through the plentiful windows & skylights. The main level provides a kitchen, dining & family room area w/fireplace, spacious living room, & meditation room. Four bedrooms upstairs w/ 2 full baths & laundry. Master bedroom w/built-in bookshelves, dble closet & private balcony. Two-car garage & plentiful parking. Additional adjacent structure provides a unique retreat. You will not want to leave this property.
This property is off market, which means it's not currently listed for sale or rent on Zillow. This may be different from what's available on other websites or public sources.
