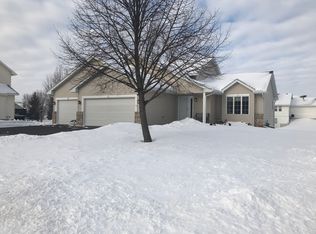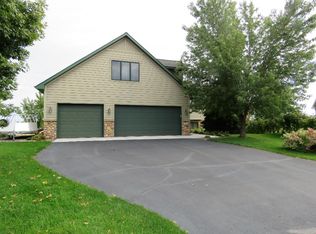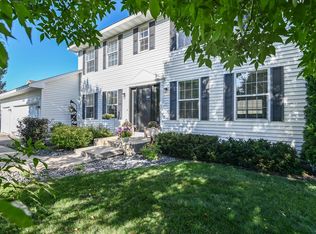Spectacular is the only way to describe this custom cabinetmakers home. Great granite kitchen, cozy fplcs., wet bar. 4 BR 2 BA 3 garage. Backs up to bike trail. $240s
This property is off market, which means it's not currently listed for sale or rent on Zillow. This may be different from what's available on other websites or public sources.


