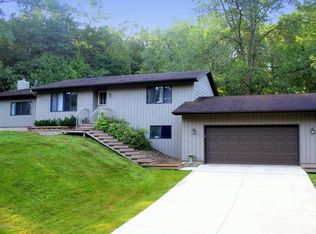Closed
$1,000,000
2307 SE Tomar Ln, Rochester, MN 55904
4beds
3,776sqft
Single Family Residence
Built in 2005
6.78 Acres Lot
$909,500 Zestimate®
$265/sqft
$3,011 Estimated rent
Home value
$909,500
$837,000 - $964,000
$3,011/mo
Zestimate® history
Loading...
Owner options
Explore your selling options
What's special
Discover a Rare Rambler Retreat in a Serene Wooded Cul-de-Sac!
This exceptional 4-bedroom home, featuring a den, workout room, and 3 baths, is nestled on 6.7 acres with an additional 5 acres available for purchase. Perfect for car enthusiasts, the property includes a spacious 3+ car attached garage (1,102 sq ft) and an expansive 3+ car detached garage (1,480 sq ft).
The primary suite is a true retreat, offering a walk-in closet, 3/4 bath, and direct access to a private walkout deck. The kitchen is a chef's delight with stainless steel appliances, a snack bar island, and a stylish tile backsplash.
This home offers ample living space with a beautiful main-level living room and a large lower-level family room, both featuring cozy gas fireplaces, perfect for entertaining. All bedrooms are generously sized, and there’s a convenient main floor office for working from home.
Wildlife enthusiasts and hunters will appreciate the unique blend of luxury and nature. Located just minutes from downtown Rochester, this home is an extraordinary opportunity you don’t want to miss! Dover/Eyota Schools is an option.
Zillow last checked: 8 hours ago
Listing updated: December 02, 2025 at 11:04pm
Listed by:
Joseph Sutherland 507-259-5152,
Counselor Realty of Rochester
Bought with:
Amy Crockett
Edina Realty, Inc.
Source: NorthstarMLS as distributed by MLS GRID,MLS#: 6587827
Facts & features
Interior
Bedrooms & bathrooms
- Bedrooms: 4
- Bathrooms: 3
- Full bathrooms: 2
- 3/4 bathrooms: 1
Bedroom 1
- Level: Main
Bedroom 2
- Level: Main
Bedroom 3
- Level: Lower
Bedroom 4
- Level: Lower
Bathroom
- Level: Main
Bathroom
- Level: Main
Bathroom
- Level: Lower
Den
- Level: Main
Den
- Level: Lower
Dining room
- Level: Main
Family room
- Level: Lower
Kitchen
- Level: Main
Laundry
- Level: Main
Living room
- Level: Main
Heating
- Forced Air
Cooling
- Central Air
Appliances
- Included: Dishwasher, Dryer, Microwave, Range, Refrigerator, Washer
Features
- Basement: Block,Finished,Full
- Number of fireplaces: 2
- Fireplace features: Gas
Interior area
- Total structure area: 3,776
- Total interior livable area: 3,776 sqft
- Finished area above ground: 1,888
- Finished area below ground: 1,712
Property
Parking
- Total spaces: 6
- Parking features: Attached, Concrete, Shared Driveway, Garage Door Opener, Heated Garage, Insulated Garage, Multiple Garages
- Attached garage spaces: 6
- Has uncovered spaces: Yes
Accessibility
- Accessibility features: Other
Features
- Levels: One
- Stories: 1
Lot
- Size: 6.78 Acres
- Features: Many Trees
Details
- Foundation area: 1888
- Parcel number: 631514074446
- Zoning description: Residential-Single Family
Construction
Type & style
- Home type: SingleFamily
- Property subtype: Single Family Residence
Materials
- Brick/Stone, Vinyl Siding
Condition
- Age of Property: 20
- New construction: No
- Year built: 2005
Utilities & green energy
- Gas: Natural Gas
- Sewer: Private Sewer
- Water: Shared System, Well
Community & neighborhood
Location
- Region: Rochester
- Subdivision: Klees Sub
HOA & financial
HOA
- Has HOA: No
Price history
| Date | Event | Price |
|---|---|---|
| 12/2/2024 | Sold | $1,000,000+5.3%$265/sqft |
Source: | ||
| 10/11/2024 | Pending sale | $949,900$252/sqft |
Source: | ||
| 8/19/2024 | Listed for sale | $949,900$252/sqft |
Source: | ||
Public tax history
| Year | Property taxes | Tax assessment |
|---|---|---|
| 2025 | $6,834 +14.3% | $690,000 +5.8% |
| 2024 | $5,978 | $652,400 +1.6% |
| 2023 | -- | $642,400 +8.8% |
Find assessor info on the county website
Neighborhood: 55904
Nearby schools
GreatSchools rating
- 5/10Pinewood Elementary SchoolGrades: PK-5Distance: 3.8 mi
- 4/10Willow Creek Middle SchoolGrades: 6-8Distance: 4 mi
- 9/10Mayo Senior High SchoolGrades: 8-12Distance: 4.3 mi
Schools provided by the listing agent
- Elementary: Pinewood
- Middle: Willow Creek
- High: Mayo
Source: NorthstarMLS as distributed by MLS GRID. This data may not be complete. We recommend contacting the local school district to confirm school assignments for this home.
Get a cash offer in 3 minutes
Find out how much your home could sell for in as little as 3 minutes with a no-obligation cash offer.
Estimated market value$909,500
Get a cash offer in 3 minutes
Find out how much your home could sell for in as little as 3 minutes with a no-obligation cash offer.
Estimated market value
$909,500
