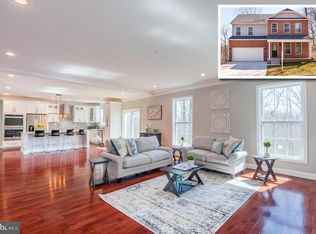SPECTACULAR AND GRAND NEWLY CONSTRUCTED HOME WITH A WIDE ARRAY OF MODERN AMENITIES! Over 5,000 sq. ft. of living space featuring hardwood floors throughout the main level, exceptional crown molding, open floor plan w/ gourmet island kitchen w/ double wall ovens, electric cooktop, designer backsplash, and breakfast area, oversized Master suite w/ spa bath featuring double vanities, large walk-in shower, & separate whirlpool tub, fully finished walkout basement w/ rec room, media room, & full bath, & 2 car garage. $5,000 credit towards a rear deck. New Construction Tax Credit! Buyer to pay all transfer & recordation taxes!
This property is off market, which means it's not currently listed for sale or rent on Zillow. This may be different from what's available on other websites or public sources.
