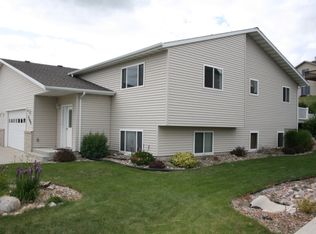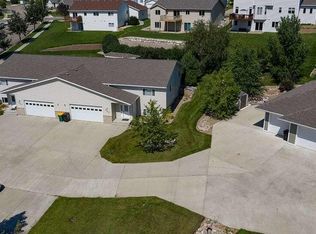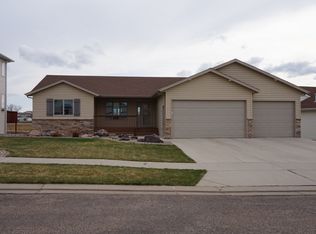Sold
Price Unknown
2307 Pointe Loop, Bismarck, ND 58503
4beds
2,716sqft
Townhouse
Built in 2004
0.61 Acres Lot
$333,700 Zestimate®
$--/sqft
$2,715 Estimated rent
Home value
$333,700
Estimated sales range
Not available
$2,715/mo
Zestimate® history
Loading...
Owner options
Explore your selling options
What's special
LOCATION, LOCATION, LOCATION & VA APPROVED ASSOCIATION!!! Introducing 2307 Pointe Loop - a 4 bedroom 3 bath twin home. Upstairs is open concept with a large living that has natural light pouring in. The kitchen has updated whirlpool appliances, a breakfast bar and extra storage in the dining room. Off the dining room, there is access to the deck and beautifully landscaped backyard. Down the hall is a bedroom, 3/4 bathroom, MAIN FLOOR laundry, and the primary bedroom/bathroom. Down there are two spaces that can be utilized and a family room, game room, or bonus room. The 3rd and 4th bedroom are downstairs and the 3rd full bathroom. Call an agent today to schedule a showing! Agent/owner
Zillow last checked: 8 hours ago
Listing updated: September 04, 2024 at 09:02pm
Listed by:
PAIGE DANNER 701-640-3471,
eXp Realty
Bought with:
WILL GARDNER, 9271
CENTURY 21 Morrison Realty
Source: Great North MLS,MLS#: 4011986
Facts & features
Interior
Bedrooms & bathrooms
- Bedrooms: 4
- Bathrooms: 3
- Full bathrooms: 2
- 3/4 bathrooms: 1
Primary bedroom
- Level: Main
Bedroom 1
- Level: Main
Bedroom 3
- Level: Basement
Bedroom 4
- Level: Basement
Primary bathroom
- Level: Main
Bathroom 1
- Level: Main
Bathroom 3
- Level: Basement
Dining room
- Level: Main
Family room
- Level: Basement
Family room
- Level: Basement
Kitchen
- Level: Main
Laundry
- Level: Main
Living room
- Level: Main
Heating
- Forced Air, Natural Gas
Cooling
- Central Air
Appliances
- Included: Dishwasher, Microwave, Range, Refrigerator
- Laundry: Main Level
Features
- Main Floor Bedroom, Primary Bath
- Flooring: Vinyl, Carpet, Laminate
- Basement: Daylight,Finished,Storage Space,Sump Pump
- Has fireplace: No
Interior area
- Total structure area: 2,716
- Total interior livable area: 2,716 sqft
- Finished area above ground: 1,554
- Finished area below ground: 1,162
Property
Parking
- Total spaces: 2
- Parking features: Driveway, Additional Parking, Attached
- Attached garage spaces: 2
Features
- Levels: Two,Split Entry,Multi/Split
- Stories: 2
- Patio & porch: Deck, Patio
- Exterior features: Storage
Lot
- Size: 0.61 Acres
- Dimensions: 26,639
- Features: Undivided Interest, Irregular Lot
Details
- Additional structures: Shed(s)
- Parcel number: 1300007004
Construction
Type & style
- Home type: Townhouse
- Property subtype: Townhouse
Materials
- Brick, Steel Siding
- Foundation: Concrete Perimeter
- Roof: Shingle
Condition
- New construction: No
- Year built: 2004
Utilities & green energy
- Sewer: Public Sewer
- Water: Public
- Utilities for property: Sewer Connected, Natural Gas Connected, Water Connected, Trash Pickup - Public, Electricity Connected
Community & neighborhood
Location
- Region: Bismarck
HOA & financial
HOA
- Has HOA: Yes
- HOA fee: $115 monthly
- Services included: Insurance, See Remarks
Price history
| Date | Event | Price |
|---|---|---|
| 7/9/2024 | Sold | -- |
Source: Great North MLS #4011986 Report a problem | ||
| 6/10/2024 | Pending sale | $309,900$114/sqft |
Source: Great North MLS #4011989 Report a problem | ||
| 4/27/2024 | Listed for sale | $309,900$114/sqft |
Source: Great North MLS #4011989 Report a problem | ||
| 4/22/2024 | Pending sale | $309,900$114/sqft |
Source: Great North MLS #4011989 Report a problem | ||
| 4/6/2024 | Listed for sale | $309,900$114/sqft |
Source: Great North MLS #4011989 Report a problem | ||
Public tax history
| Year | Property taxes | Tax assessment |
|---|---|---|
| 2024 | $3,608 +6.3% | $164,850 +13.7% |
| 2023 | $3,395 +20.9% | $144,950 +4.5% |
| 2022 | $2,808 +4.4% | $138,750 +22.9% |
Find assessor info on the county website
Neighborhood: 58503
Nearby schools
GreatSchools rating
- 6/10Sunrise Elementary SchoolGrades: K-5Distance: 1.7 mi
- 5/10Simle Middle SchoolGrades: 6-8Distance: 2.4 mi
- 5/10Legacy High SchoolGrades: 9-12Distance: 0.9 mi


