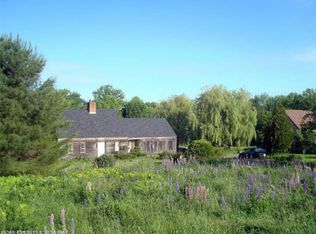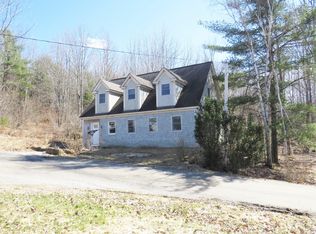Closed
$345,000
2307 N Union Road, Union, ME 04862
4beds
2,705sqft
Single Family Residence
Built in 1993
2 Acres Lot
$357,000 Zestimate®
$128/sqft
$3,158 Estimated rent
Home value
$357,000
Estimated sales range
Not available
$3,158/mo
Zestimate® history
Loading...
Owner options
Explore your selling options
What's special
Nestled in a serene county setting, this Gambrel-style home with mother in-law apartment has a lot to offer. The main house features two bedrooms on the first floor and a spacious primary bedroom on the second floor. There are also two additional rooms on the second floor that can be used as an office, hobby room, or just extra bonus room. The large kitchen on the first floor includes an informal dining area and seamlessly flows into a spacious living room. In 2021, the Town of Union granted a permit for a home occupation or mother in-law apartment in the space above the garage. This area boasts an open-concept kitchen/living room area, a full bathroom, and a large room/bedroom - offering tons of great versatility. This space also has a seperate entry door from the parking area. Bring your creativity to this space and explore the possibilities with town approval. Additionally, the home features a two-car attached garage as well as a three-car detached garage. Situated on two acres, the property boasts a spacious and open backyard—ideal for gardening enthusiasts, pets, or more.
Zillow last checked: 8 hours ago
Listing updated: December 20, 2024 at 08:30am
Listed by:
Better Homes & Gardens Real Estate/The Masiello Group
Bought with:
Lincolnville Real Estate
Source: Maine Listings,MLS#: 1607678
Facts & features
Interior
Bedrooms & bathrooms
- Bedrooms: 4
- Bathrooms: 3
- Full bathrooms: 3
Primary bedroom
- Features: Closet, Skylight
- Level: Second
Bedroom 1
- Features: Closet
- Level: First
Bedroom 2
- Features: Closet
- Level: First
Bonus room
- Features: Skylight
- Level: Second
Other
- Features: Dining Area
- Level: Second
Other
- Features: Eat-in Kitchen
- Level: Second
Other
- Features: Sleeping
- Level: Second
Kitchen
- Features: Eat-in Kitchen, Heat Stove Hookup
- Level: First
Living room
- Features: Informal
- Level: First
Office
- Features: Skylight
- Level: Second
Heating
- Baseboard, Hot Water
Cooling
- None
Appliances
- Included: Dishwasher, Dryer, Electric Range, Refrigerator, Washer
Features
- 1st Floor Bedroom, In-Law Floorplan
- Flooring: Laminate, Tile, Wood
- Basement: Interior Entry,Full,Unfinished
- Has fireplace: No
Interior area
- Total structure area: 2,705
- Total interior livable area: 2,705 sqft
- Finished area above ground: 2,705
- Finished area below ground: 0
Property
Parking
- Total spaces: 5
- Parking features: Paved, Reclaimed, 1 - 4 Spaces, Detached
- Attached garage spaces: 5
Features
- Patio & porch: Deck
Lot
- Size: 2 Acres
- Features: Rural, Open Lot, Rolling Slope
Details
- Parcel number: UNNNM015L019001
- Zoning: Residential/High Ele
Construction
Type & style
- Home type: SingleFamily
- Architectural style: Dutch Colonial
- Property subtype: Single Family Residence
Materials
- Wood Frame, Vinyl Siding
- Roof: Shingle
Condition
- Year built: 1993
Utilities & green energy
- Electric: Circuit Breakers
- Sewer: Private Sewer, Septic Design Available
- Water: Private, Well
Community & neighborhood
Location
- Region: Union
Other
Other facts
- Road surface type: Paved
Price history
| Date | Event | Price |
|---|---|---|
| 12/19/2024 | Sold | $345,000-8%$128/sqft |
Source: | ||
| 11/14/2024 | Pending sale | $375,000$139/sqft |
Source: | ||
| 10/23/2024 | Listed for sale | $375,000$139/sqft |
Source: | ||
Public tax history
| Year | Property taxes | Tax assessment |
|---|---|---|
| 2024 | $5,246 +11% | $305,000 |
| 2023 | $4,728 +4.7% | $305,000 |
| 2022 | $4,514 +25.6% | $305,000 +53.7% |
Find assessor info on the county website
Neighborhood: 04862
Nearby schools
GreatSchools rating
- 5/10Union Elementary SchoolGrades: PK-6Distance: 4.9 mi
- 6/10Medomak Middle SchoolGrades: 7-8Distance: 10.2 mi
- 5/10Medomak Valley High SchoolGrades: 9-12Distance: 10.1 mi
Get pre-qualified for a loan
At Zillow Home Loans, we can pre-qualify you in as little as 5 minutes with no impact to your credit score.An equal housing lender. NMLS #10287.

