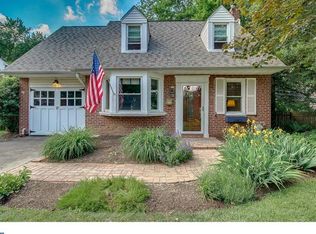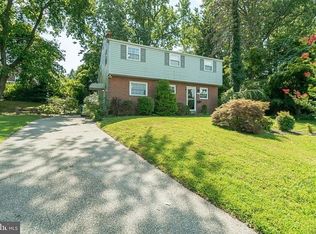Sold for $465,000
$465,000
2307 N Gilinger Rd, Lafayette Hill, PA 19444
4beds
1,682sqft
Single Family Residence
Built in 1940
5,450 Square Feet Lot
$-- Zestimate®
$276/sqft
$3,393 Estimated rent
Home value
Not available
Estimated sales range
Not available
$3,393/mo
Zestimate® history
Loading...
Owner options
Explore your selling options
What's special
Tucked away in a quiet cul-de-sac in sought after Lafayette Hill, is 2307 N Gilinger Road; a charming and meticulously maintained 4-bed, 2.5-bath single family home in the award-winning Colonial School District. Step into the inviting and spacious living room with newly professionally-cleaned carpeting and original hardwood floors underneath. An arched entryway leads to the dining area and adjacent kitchen, ideal for family meals and entertaining. Off the kitchen there is a pass-through counter/bar area leading to the large family room. The family room has access to the laundry area and a full bathroom (with shower). This space could also serve as a bedroom for convenient one-level living. The sellers have cherished memories of watching spectacular sunsets through the family room's bay window. Through sliding glass doors is a sunroom filled with windows, which offers stunning views of the perfectly manicured back and side yard, adorned with lilac, azalea, and rhododendrons for vibrant spring color. A large and extremely useful storage shed is located on the corner of the property. Deer and fox sightings are always a nice surprise in this serene setting. A pocket door from the kitchen leads to a versatile room with a powder room which is ideal for use as a home office, workout room, additional bedroom, or playroom. Upstairs, you'll find three spacious sunlit bedrooms and a large hallway bathroom with a shower/tub combination. One bedroom includes both a large storage area/crawl space and a walk-in closet. All the bedrooms have original hardwood flooring (two currently have carpet which can be easily lifted.) The unfinished basement with plenty of headroom and a drop ceiling is spotless and has plenty of utility and room for your storage needs. The home features newer Anderson windows and doors throughout and consistently maintained systems. The location is excellent with easy access to shopping, dining and major highways. And, your new neighbors are ready to happily welcome you at this year’s annual Gilinger Road Picnic! With the exception of the sunroom, photos with furniture are digitally staged. Sunroom furniture is included in the sale.
Zillow last checked: 8 hours ago
Listing updated: September 23, 2024 at 04:15pm
Listed by:
Lisa Denberry 215-594-5794,
BHHS Fox & Roach-Chestnut Hill
Bought with:
Marylynne Loughery, RS203651L
Long & Foster Real Estate, Inc.
Source: Bright MLS,MLS#: PAMC2111356
Facts & features
Interior
Bedrooms & bathrooms
- Bedrooms: 4
- Bathrooms: 3
- Full bathrooms: 2
- 1/2 bathrooms: 1
- Main level bathrooms: 2
- Main level bedrooms: 1
Basement
- Area: 0
Heating
- Forced Air, Natural Gas
Cooling
- Central Air, Electric
Appliances
- Included: Gas Water Heater
Features
- Entry Level Bedroom, Family Room Off Kitchen, Floor Plan - Traditional, Formal/Separate Dining Room
- Flooring: Carpet, Wood
- Basement: Unfinished
- Has fireplace: No
Interior area
- Total structure area: 1,682
- Total interior livable area: 1,682 sqft
- Finished area above ground: 1,682
- Finished area below ground: 0
Property
Parking
- Total spaces: 2
- Parking features: Driveway, On Street
- Uncovered spaces: 2
Accessibility
- Accessibility features: None
Features
- Levels: Two
- Stories: 2
- Pool features: None
Lot
- Size: 5,450 sqft
- Dimensions: 55.00 x 0.00
Details
- Additional structures: Above Grade, Below Grade
- Parcel number: 650004834006
- Zoning: RESIDENTIAL
- Special conditions: Standard
Construction
Type & style
- Home type: SingleFamily
- Architectural style: Colonial
- Property subtype: Single Family Residence
Materials
- Brick
- Foundation: Concrete Perimeter
Condition
- New construction: No
- Year built: 1940
Utilities & green energy
- Sewer: Public Sewer
- Water: Public
Community & neighborhood
Location
- Region: Lafayette Hill
- Subdivision: Lafayette Hill
- Municipality: WHITEMARSH TWP
Other
Other facts
- Listing agreement: Exclusive Right To Sell
- Listing terms: Cash,Conventional
- Ownership: Fee Simple
Price history
| Date | Event | Price |
|---|---|---|
| 8/29/2024 | Sold | $465,000+2.2%$276/sqft |
Source: | ||
| 7/30/2024 | Pending sale | $455,000$271/sqft |
Source: | ||
| 7/23/2024 | Listed for sale | $455,000$271/sqft |
Source: | ||
Public tax history
| Year | Property taxes | Tax assessment |
|---|---|---|
| 2025 | $5,007 +3.8% | $150,730 |
| 2024 | $4,825 | $150,730 |
| 2023 | $4,825 +4.4% | $150,730 |
Find assessor info on the county website
Neighborhood: 19444
Nearby schools
GreatSchools rating
- 10/10Whitemarsh El SchoolGrades: K-3Distance: 1 mi
- 7/10Colonial Middle SchoolGrades: 6-8Distance: 3.8 mi
- 9/10Plymouth-Whitemarsh Senior High SchoolGrades: 9-12Distance: 1 mi
Schools provided by the listing agent
- High: Plymouth Whitemarsh
- District: Colonial
Source: Bright MLS. This data may not be complete. We recommend contacting the local school district to confirm school assignments for this home.
Get pre-qualified for a loan
At Zillow Home Loans, we can pre-qualify you in as little as 5 minutes with no impact to your credit score.An equal housing lender. NMLS #10287.

