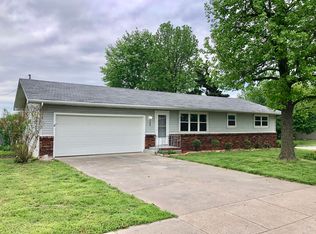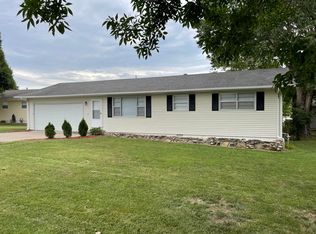Closed
Price Unknown
2307 N Bess Place, Springfield, MO 65803
3beds
1,408sqft
Single Family Residence
Built in 1970
8,712 Square Feet Lot
$222,800 Zestimate®
$--/sqft
$1,560 Estimated rent
Home value
$222,800
$205,000 - $243,000
$1,560/mo
Zestimate® history
Loading...
Owner options
Explore your selling options
What's special
Discover the perfect blend of comfort and functionality in this beautifully updated 3-bedroom, 2-bath home, perfectly situated on a desirable corner lot in a quiet cul-de-sac! The inviting living room features a cozy electric fireplace, while the stylish kitchen boasts an island and gorgeous butcher block countertops, perfect for meal prep and gathering. Fresh flooring and modern paint flow throughout, creating a move-in-ready space. A spacious bonus room offers endless possibilities--home office, playroom, or extra living area. The fully fenced backyard is ideal for pets, entertaining, or relaxing outdoors. Plus, the 19x33 Morton shop with a durable concrete floor provides ample space for projects, storage, or hobbies. A two-car garage adds convenience, and for extra peace of mind, a storm shelter is included. All this in a prime location close to everything--don't miss out on this fantastic opportunity!
Zillow last checked: 8 hours ago
Listing updated: April 28, 2025 at 10:10am
Listed by:
Mason Kesterson 417-763-4273,
Alpha Realty MO, LLC
Bought with:
Megan E Henry, 2020031065
Alpha Realty MO, LLC
Tyler Henry, 2024035553
Alpha Realty MO, LLC
Source: SOMOMLS,MLS#: 60290128
Facts & features
Interior
Bedrooms & bathrooms
- Bedrooms: 3
- Bathrooms: 2
- Full bathrooms: 2
Heating
- Forced Air, Fireplace(s), Natural Gas
Cooling
- Central Air, Wall Unit(s), Ceiling Fan(s)
Appliances
- Included: Dishwasher, Gas Water Heater, Free-Standing Gas Oven, Ice Maker, Exhaust Fan, Microwave, Refrigerator, Disposal
- Laundry: Laundry Room, W/D Hookup
Features
- Internet - Cellular/Wireless, Raised or Tiered Entry
- Flooring: Carpet, Engineered Hardwood, Vinyl
- Windows: Blinds, Double Pane Windows
- Has basement: No
- Attic: Access Only:No Stairs
- Has fireplace: Yes
- Fireplace features: Living Room, Electric
Interior area
- Total structure area: 1,408
- Total interior livable area: 1,408 sqft
- Finished area above ground: 1,408
- Finished area below ground: 0
Property
Parking
- Total spaces: 4
- Parking features: Parking Space, RV Garage, Gravel, Garage Faces Front, Garage Door Opener, Driveway, Additional Parking
- Attached garage spaces: 4
- Has uncovered spaces: Yes
Features
- Levels: One
- Stories: 1
- Patio & porch: Patio, Deck, Rear Porch
- Exterior features: Rain Gutters, Cable Access, Water Access
- Fencing: Privacy,Wood
Lot
- Size: 8,712 sqft
- Features: Corner Lot, Cul-De-Sac
Details
- Additional structures: RV/Boat Storage, Storm Shelter
- Parcel number: 1310203006
- Other equipment: None
Construction
Type & style
- Home type: SingleFamily
- Architectural style: Traditional
- Property subtype: Single Family Residence
Materials
- Vinyl Siding
- Foundation: Permanent, Crawl Space, Vapor Barrier, Pillar/Post/Pier
- Roof: Asphalt
Condition
- Year built: 1970
Utilities & green energy
- Sewer: Public Sewer
Green energy
- Energy efficient items: Thermostat
Community & neighborhood
Location
- Region: Springfield
- Subdivision: Cottage Heights
Other
Other facts
- Listing terms: Cash,VA Loan,FHA,Conventional
- Road surface type: Asphalt, Concrete
Price history
| Date | Event | Price |
|---|---|---|
| 4/28/2025 | Sold | -- |
Source: | ||
| 3/27/2025 | Pending sale | $214,900$153/sqft |
Source: | ||
| 3/26/2025 | Listed for sale | $214,900+68.5%$153/sqft |
Source: | ||
| 6/4/2020 | Sold | -- |
Source: Agent Provided | ||
| 5/2/2020 | Pending sale | $127,500$91/sqft |
Source: Murney Associates - Primrose #60162527 | ||
Public tax history
| Year | Property taxes | Tax assessment |
|---|---|---|
| 2024 | $908 +0.6% | $16,930 |
| 2023 | $903 +12.2% | $16,930 +14.9% |
| 2022 | $805 +0% | $14,740 |
Find assessor info on the county website
Neighborhood: Tom Watkins
Nearby schools
GreatSchools rating
- 5/10Williams Elementary SchoolGrades: PK-5Distance: 0.4 mi
- 2/10Reed Middle SchoolGrades: 6-8Distance: 1.9 mi
- 4/10Hillcrest High SchoolGrades: 9-12Distance: 2.1 mi
Schools provided by the listing agent
- Elementary: SGF-Williams
- Middle: SGF-Reed
- High: SGF-Hillcrest
Source: SOMOMLS. This data may not be complete. We recommend contacting the local school district to confirm school assignments for this home.

