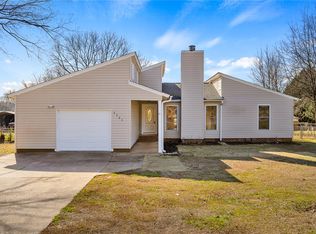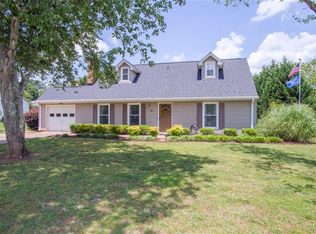Location!!! Location!!! Location!!! Turn key ready. This property is located in a quiet, safe neighborhood...children and retirees welcome!!! Convenient and minutes to Anderson University, AnMed, YMCA and shopping. The sellers just remodeled the home for its sale and includes new carpet in all bedrooms, new tile in both baths and kitchen. New popular neutral paint including trim and ceilings. The pretty fireplace in the living area has gas logs there is a built-in cabinet perfect to hold all CD's, games and storage. There is a deck off the living area with a fire pit, perfect for entertaining! Private fenced back yard. The master bedroom offers a private bath and a walk-in closet. Both baths have been completely remodeled with new tub, toilet and vanity. All appliances convey. This will sell fast, so do not delay!!!
This property is off market, which means it's not currently listed for sale or rent on Zillow. This may be different from what's available on other websites or public sources.

