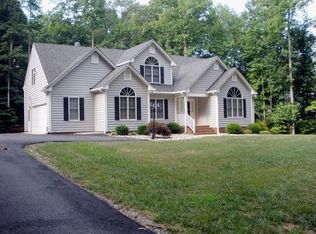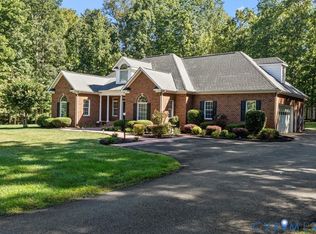Sold for $739,900
$739,900
2307 Mary Goodwyn Rd, Powhatan, VA 23139
4beds
3,630sqft
Single Family Residence
Built in 2000
2.19 Acres Lot
$751,000 Zestimate®
$204/sqft
$3,015 Estimated rent
Home value
$751,000
Estimated sales range
Not available
$3,015/mo
Zestimate® history
Loading...
Owner options
Explore your selling options
What's special
Welcome to your dream home in the desirable Branchway Forest subdivision! Nestled on a beautiful 2.187-acre lot that
backs up to a serene wooded area, this move-in-ready home offers privacy, space, and top-tier amenities. Step inside to
discover 10ft+ ceilings throughout, creating a bright and airy feel. As you enter the home, a dedicated office space greets
you, offering a quiet retreat for work or study. The spacious first-floor primary bedroom features a large newly renovated
(2023) en suite bathroom and walk-in closet, with convenient access to a private side porch—perfect for enjoying your
morning coffee. The living room features a remote operated gas fireplace and a tall vaulted ceiling. In the newly renovated
kitchen (2023) you will find stainless steel appliances, quartz countertops, a large pantry & eat-in dining area. Upstairs,
you’ll find three additional bedrooms, including one with an en suite bath and two sharing a Jack-and-Jill bathroom. Plus,
there’s an extra flex room that could serve as a fifth bedroom, playroom, or hobby space. Don’t miss the hidden storage
space tucked away behind a secret door at the top of the stairs! Spacious garage with extra overhead storage—ideal for showcasing your hot rod. Whether you’re a car enthusiast or simply crave organization, this garage is more than storage—it’s your personal sanctuary for horsepower and flair. Designed for outdoor living and entertaining, the property boasts a large fenced-in backyard, a spacious back deck, a custom built (2021) detached storage shed and a charming brick patio (2022)—ideal for hosting gatherings. Half of the backyard has been converted to rubber mulch, making it perfect for a playground or space to play fetch. What else to love about this home? Brand-new HVAC systems (2024) for year-round comfort. Gutter guards for easy maintenance. Front Screened in Porch (2024) perfect for relaxing. And many
additional updates featured in an attached listing document. Don’t miss this rare opportunity—schedule your showing
today!
Zillow last checked: 8 hours ago
Listing updated: June 18, 2025 at 04:48pm
Listed by:
Claire Ramsey 804-305-3555,
Valentine Properties
Bought with:
Eddie Kendall, 0225225285
Shaheen Ruth Martin & Fonville
Source: CVRMLS,MLS#: 2507902 Originating MLS: Central Virginia Regional MLS
Originating MLS: Central Virginia Regional MLS
Facts & features
Interior
Bedrooms & bathrooms
- Bedrooms: 4
- Bathrooms: 4
- Full bathrooms: 3
- 1/2 bathrooms: 1
Other
- Description: Tub & Shower
- Level: First
Other
- Description: Tub & Shower
- Level: Second
Half bath
- Level: First
Heating
- Electric, Heat Pump
Cooling
- Central Air, Electric, Attic Fan
Appliances
- Included: Built-In Oven, Dryer, Washer/Dryer Stacked, Dishwasher, Gas Cooking, Disposal, Microwave, Oven, Refrigerator, Stove, Water Softener, Washer
- Laundry: Dryer Hookup, Stacked
Features
- Bedroom on Main Level, Breakfast Area, Ceiling Fan(s), Cathedral Ceiling(s), Dining Area, Double Vanity, Eat-in Kitchen, Fireplace, Granite Counters, High Ceilings, Bath in Primary Bedroom, Main Level Primary, Pantry, Walk-In Closet(s)
- Flooring: Partially Carpeted, Vinyl, Wood
- Basement: Crawl Space
- Attic: Pull Down Stairs,Walk-In
- Number of fireplaces: 1
- Fireplace features: Gas
Interior area
- Total interior livable area: 3,630 sqft
- Finished area above ground: 3,630
- Finished area below ground: 0
Property
Parking
- Total spaces: 2
- Parking features: Attached, Driveway, Garage, Garage Door Opener, Oversized, Paved, Two Spaces
- Attached garage spaces: 2
- Has uncovered spaces: Yes
Features
- Levels: Two
- Stories: 2
- Patio & porch: Rear Porch, Front Porch, Side Porch
- Exterior features: Paved Driveway
- Pool features: None
- Fencing: Back Yard,Fenced
Lot
- Size: 2.19 Acres
Details
- Parcel number: 027A629
- Zoning description: R-2
Construction
Type & style
- Home type: SingleFamily
- Architectural style: Two Story
- Property subtype: Single Family Residence
Materials
- Drywall, Frame, Vinyl Siding
- Roof: Shingle
Condition
- Resale
- New construction: No
- Year built: 2000
Utilities & green energy
- Sewer: Septic Tank
- Water: Well
Community & neighborhood
Security
- Security features: Smoke Detector(s)
Location
- Region: Powhatan
- Subdivision: Branchway Forest
Other
Other facts
- Ownership: Individuals
- Ownership type: Sole Proprietor
Price history
| Date | Event | Price |
|---|---|---|
| 6/18/2025 | Sold | $739,900$204/sqft |
Source: | ||
| 5/2/2025 | Pending sale | $739,900$204/sqft |
Source: | ||
| 3/29/2025 | Listed for sale | $739,900$204/sqft |
Source: | ||
| 3/24/2025 | Listing removed | $739,900$204/sqft |
Source: | ||
| 3/4/2025 | Pending sale | $739,900$204/sqft |
Source: | ||
Public tax history
| Year | Property taxes | Tax assessment |
|---|---|---|
| 2023 | $3,783 +1.7% | $548,300 +13.5% |
| 2022 | $3,718 -0.7% | $482,900 +9.6% |
| 2021 | $3,745 | $440,600 |
Find assessor info on the county website
Neighborhood: 23139
Nearby schools
GreatSchools rating
- 6/10Pocahontas Elementary SchoolGrades: PK-5Distance: 3.3 mi
- 5/10Powhatan Jr. High SchoolGrades: 6-8Distance: 2.4 mi
- 6/10Powhatan High SchoolGrades: 9-12Distance: 5.3 mi
Schools provided by the listing agent
- Elementary: Pocahontas
- Middle: Powhatan
- High: Powhatan
Source: CVRMLS. This data may not be complete. We recommend contacting the local school district to confirm school assignments for this home.
Get a cash offer in 3 minutes
Find out how much your home could sell for in as little as 3 minutes with a no-obligation cash offer.
Estimated market value
$751,000

