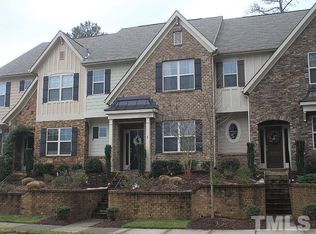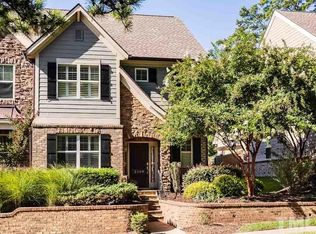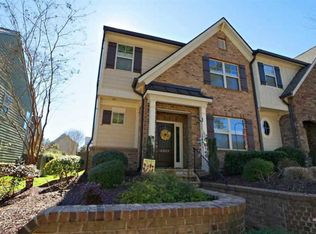Supreme Location - Desirable 2-sty Stone & Brick Fallon Parrish Townhome facing Joyner Elementary. Open Floor Plan; Dedicated Home Office and Separate DR. Eat-In Kitchen w/SS App, Butlers Pantry, Comfy FR w/gas FP, All Hardwoods Down. Gated Grilling Patio - perfect for after-work chillin'! Nice-sized Bedrooms all w/good closet space! Master Suite w/Tray Ceiling, Granite Bath & Custom Designed Closet! Adjoining Rm off Master serves as Exercise Rm/Lounging Den. Very well maintained and lovely to show!
This property is off market, which means it's not currently listed for sale or rent on Zillow. This may be different from what's available on other websites or public sources.


