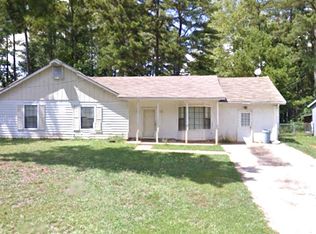This home has been completely remodeled with a family in mind! Upgrades include granite countertops, tile flooring throughout, bathrooms have been updated to include low flow, crown molding, interior columns and new interior doors. Systems (HVAC, Hot Water Heater, etc.) have been replaced in home as well! Don't miss this home that is convenient to shopping, close to Atlanta Downtown area. Easy to gain access to I-20 or I-285!
This property is off market, which means it's not currently listed for sale or rent on Zillow. This may be different from what's available on other websites or public sources.
