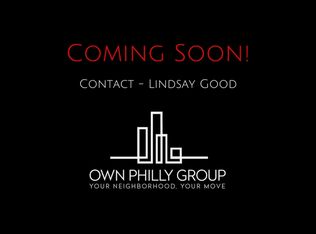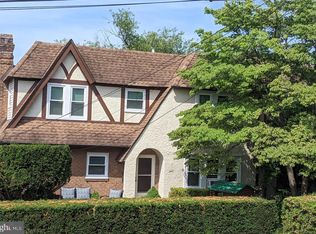Sold for $389,000 on 07/24/23
$389,000
2307 Kenilworth Rd, Ardmore, PA 19003
3beds
1,380sqft
Single Family Residence
Built in 1929
3,920 Square Feet Lot
$444,200 Zestimate®
$282/sqft
$2,605 Estimated rent
Home value
$444,200
$422,000 - $466,000
$2,605/mo
Zestimate® history
Loading...
Owner options
Explore your selling options
What's special
Welcome to 2307 Kenilworth where the charm of yesterday coupled with today's modern updates ensure you will have the best of both worlds! This spacious three bedroom twin located in the Wynnewood Park section of Ardmore offers today's desirable open floor plan living. Beautiful hardwood flooring throughout and numerous windows which allows the natural light to drench the home and provides a picturesque view of the neighborhood. Open the gate to the fenced in yard and patio to the left of the home where you can enjoy outdoor entertaining. The front door opens to the living room with recessed lighting and brick accent fireplace, which flows into the spacious dining area opening to the beautiful updated kitchen with striking cabinetry, a breakfast bar, recessed lighting, stainless steel appliances and a beautiful window overlooking the outdoor landscape. On the second floor you will find three generous sized bedrooms all with hardwood flooring and an updated hall full bathroom. The unfinished basement includes a laundry/utility/storage area, as well as an enclosed garage space perfect for use as a project room, or can be finished to suite your needs. No worries about parking as a door in the basement leads out to your private driveway and access road. If you are a gardener, there are already raised planting beds in place on the side of the driveway just waiting for flower or vegetable plants to thrive. Convenient to shopping, restaurants, parks and more; plus only a short walk to the Haverford Train Station. Enjoy Sunday strolls on Karakung Drive which is just minutes away. This home is an easy commute into Center City and has quick access I-476. Let's not forget it's located in the prestigious Haverford School District. Convenience, charm, and an incredible location.....this is a great home in a wonderful community so book your appointment today!
Zillow last checked: 8 hours ago
Listing updated: July 25, 2023 at 01:08pm
Listed by:
Roseann Tulley 610-329-0604,
Redfin Corporation
Bought with:
Mike Mulholland, RS277114
Long & Foster Real Estate, Inc.
Kelley Maturo, RS331394
Long & Foster Real Estate, Inc.
Source: Bright MLS,MLS#: PADE2047022
Facts & features
Interior
Bedrooms & bathrooms
- Bedrooms: 3
- Bathrooms: 1
- Full bathrooms: 1
Basement
- Area: 0
Heating
- Radiator, Natural Gas
Cooling
- Window Unit(s), Electric
Appliances
- Included: Dishwasher, Energy Efficient Appliances, Self Cleaning Oven, Oven, Refrigerator, Stainless Steel Appliance(s), Oven/Range - Gas, Gas Water Heater
- Laundry: In Basement
Features
- Eat-in Kitchen
- Basement: Full,Partially Finished
- Number of fireplaces: 1
- Fireplace features: Wood Burning
Interior area
- Total structure area: 1,380
- Total interior livable area: 1,380 sqft
- Finished area above ground: 1,380
- Finished area below ground: 0
Property
Parking
- Total spaces: 2
- Parking features: Driveway, On Street
- Uncovered spaces: 2
Accessibility
- Accessibility features: None
Features
- Levels: Two
- Stories: 2
- Pool features: None
Lot
- Size: 3,920 sqft
- Dimensions: 45.00 x 79.00
Details
- Additional structures: Above Grade, Below Grade
- Parcel number: 22060129400
- Zoning: RESIDENTIAL
- Special conditions: Standard
Construction
Type & style
- Home type: SingleFamily
- Property subtype: Single Family Residence
- Attached to another structure: Yes
Materials
- Brick, Stucco, Wood Siding
- Foundation: Stone
- Roof: Shingle,Flat
Condition
- New construction: No
- Year built: 1929
Utilities & green energy
- Sewer: Public Sewer
- Water: Public
Community & neighborhood
Location
- Region: Ardmore
- Subdivision: Ardmore Park
- Municipality: HAVERFORD TWP
Other
Other facts
- Listing agreement: Exclusive Right To Sell
- Listing terms: Cash,Conventional
- Ownership: Fee Simple
Price history
| Date | Event | Price |
|---|---|---|
| 7/24/2023 | Sold | $389,000$282/sqft |
Source: | ||
| 5/23/2023 | Pending sale | $389,000$282/sqft |
Source: | ||
| 5/19/2023 | Listed for sale | $389,000+80.9%$282/sqft |
Source: | ||
| 12/15/2017 | Sold | $215,000-15.7%$156/sqft |
Source: Public Record | ||
| 11/21/2017 | Listed for sale | $255,000$185/sqft |
Source: Re/Max Executive Realty-Brynmr #1000377365 | ||
Public tax history
| Year | Property taxes | Tax assessment |
|---|---|---|
| 2025 | $6,234 +6.2% | $228,260 |
| 2024 | $5,869 +2.9% | $228,260 |
| 2023 | $5,702 +2.4% | $228,260 |
Find assessor info on the county website
Neighborhood: 19003
Nearby schools
GreatSchools rating
- 5/10Chestnutwold El SchoolGrades: K-5Distance: 0.3 mi
- 9/10Haverford Middle SchoolGrades: 6-8Distance: 0.9 mi
- 10/10Haverford Senior High SchoolGrades: 9-12Distance: 0.7 mi
Schools provided by the listing agent
- Elementary: Chestnutwold
- Middle: Haverford
- High: Haverford Senior
- District: Haverford Township
Source: Bright MLS. This data may not be complete. We recommend contacting the local school district to confirm school assignments for this home.

Get pre-qualified for a loan
At Zillow Home Loans, we can pre-qualify you in as little as 5 minutes with no impact to your credit score.An equal housing lender. NMLS #10287.
Sell for more on Zillow
Get a free Zillow Showcase℠ listing and you could sell for .
$444,200
2% more+ $8,884
With Zillow Showcase(estimated)
$453,084
