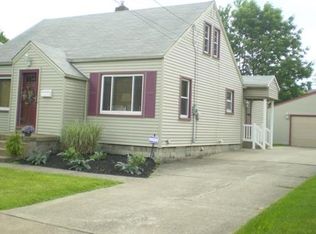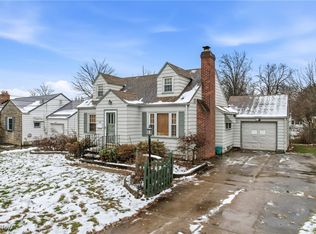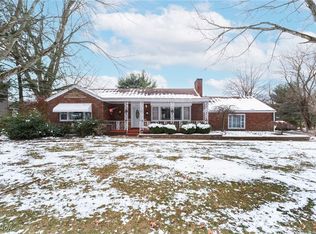Welcome home to this well-maintained 3 bedroom, 2 bathroom Cape Cod located right in the heart of Poland, Ohio! This charming property has been thoughtfully cared for and features numerous recent updates you’ll appreciate, including: new siding and windows (2017), furnace and A/C (2019), hot water tank (2024), garage door (2022), and refreshed front porch, sidewalk (2019), and back porch (2022).
Step inside to a comfortable living room that offers access to the spacious upstairs bedroom and a versatile flex area—ideal for a home office, playroom, second living area, or even a 4th bedroom. Back on the main floor, the eat-in kitchen provides easy access to the back porch and the detached 2-car garage, making everyday living a breeze.
Two bedrooms and a full bathroom are conveniently located on the main level. The basement adds even more usable space with a second full bathroom, laundry area, and plenty of room for storage or future finishing.
With major updates already completed and a layout that fits a variety of lifestyles, this home is ready to welcome its next owner. Don’t miss your chance—schedule your showing today!
For sale
Price increase: $9.8K (11/26)
$209,000
2307 Hamilton Ave, Poland, OH 44514
3beds
1,419sqft
Est.:
Single Family Residence
Built in 1950
8,276.4 Square Feet Lot
$-- Zestimate®
$147/sqft
$-- HOA
What's special
Refreshed front porchEat-in kitchen
- 16 days |
- 392 |
- 11 |
Zillow last checked: 8 hours ago
Listing updated: November 26, 2025 at 05:08pm
Listing Provided by:
Jen Jordan 330-565-6158 jenjordan@kw.com,
Keller Williams Chervenic Rlty
Source: MLS Now,MLS#: 5174413 Originating MLS: Youngstown Columbiana Association of REALTORS
Originating MLS: Youngstown Columbiana Association of REALTORS
Tour with a local agent
Facts & features
Interior
Bedrooms & bathrooms
- Bedrooms: 3
- Bathrooms: 2
- Full bathrooms: 2
- Main level bathrooms: 1
- Main level bedrooms: 2
Heating
- Forced Air, Gas
Cooling
- Central Air
Appliances
- Included: Dishwasher, Range, Refrigerator
- Laundry: Lower Level
Features
- Basement: Full,Unfinished
- Has fireplace: No
Interior area
- Total structure area: 1,419
- Total interior livable area: 1,419 sqft
- Finished area above ground: 1,419
Video & virtual tour
Property
Parking
- Total spaces: 2
- Parking features: Detached, Garage
- Garage spaces: 2
Features
- Levels: Two
- Stories: 2
- Patio & porch: Rear Porch
Lot
- Size: 8,276.4 Square Feet
Details
- Parcel number: 350030055000
- Special conditions: Standard
Construction
Type & style
- Home type: SingleFamily
- Architectural style: Cape Cod
- Property subtype: Single Family Residence
Materials
- Vinyl Siding
- Foundation: Block
- Roof: Asphalt,Fiberglass
Condition
- Year built: 1950
Utilities & green energy
- Sewer: Public Sewer
- Water: Public
Community & HOA
HOA
- Has HOA: No
Location
- Region: Poland
Financial & listing details
- Price per square foot: $147/sqft
- Tax assessed value: $127,830
- Annual tax amount: $3,535
- Date on market: 11/26/2025
- Cumulative days on market: 220 days
- Listing terms: Cash,Conventional,FHA,VA Loan
Estimated market value
Not available
Estimated sales range
Not available
Not available
Price history
Price history
| Date | Event | Price |
|---|---|---|
| 11/26/2025 | Price change | $209,000+4.9%$147/sqft |
Source: | ||
| 9/5/2025 | Price change | $199,200-3.8%$140/sqft |
Source: | ||
| 5/1/2025 | Listed for sale | $207,000+3.5%$146/sqft |
Source: | ||
| 3/10/2025 | Contingent | $200,000$141/sqft |
Source: | ||
| 3/7/2025 | Listed for sale | $200,000+158.1%$141/sqft |
Source: | ||
Public tax history
Public tax history
| Year | Property taxes | Tax assessment |
|---|---|---|
| 2024 | $2,195 +2.4% | $44,740 |
| 2023 | $2,144 +31.2% | $44,740 +57.1% |
| 2022 | $1,633 +4.8% | $28,480 |
Find assessor info on the county website
BuyAbility℠ payment
Est. payment
$1,104/mo
Principal & interest
$810
Property taxes
$221
Home insurance
$73
Climate risks
Neighborhood: 44514
Nearby schools
GreatSchools rating
- 9/10Mckinley Elementary SchoolGrades: K-3Distance: 1.1 mi
- 7/10Poland Seminary High SchoolGrades: 7-12Distance: 2.4 mi
- 6/10Poland Middle SchoolGrades: 4-6Distance: 1.1 mi
Schools provided by the listing agent
- District: Poland LSD - 5007
Source: MLS Now. This data may not be complete. We recommend contacting the local school district to confirm school assignments for this home.
- Loading
- Loading




