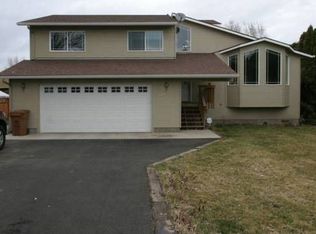Sold
Price Unknown
2307 Grelle Ave, Lewiston, ID 83501
5beds
3baths
3,459sqft
Single Family Residence
Built in 2016
4.34 Acres Lot
$1,107,600 Zestimate®
$--/sqft
$3,322 Estimated rent
Home value
$1,107,600
$1.05M - $1.16M
$3,322/mo
Zestimate® history
Loading...
Owner options
Explore your selling options
What's special
Welcome to your Dream Home! This 2016 custom built home sits on over 4 acres of fenced land, ready for your horses or livestock. It offers 3,459 square feet of main level living with a bonus room. This home has 5 bedrooms in addition to a large den/office. Your amazing master en-suite is perfectly laid out with a huge bathroom, double vanity, walk in custom tile shower, picture perfect soaking tub and a roomy walk in closet. Enjoy the open concept kitchen with large island, granite countertops, pot filler and large shelf lined pantry. Your living room offers a custom stone fireplace and vaulted ceilings. Off of your dining room enjoy a beautiful covered patio with tongue and groove ceiling perfect for outdoor entertaining. Brand new 30X50 shop with 12 foot lean-to for all your projects. Fenced pasture and beautiful views of the surrounding Lewiston Hills. Homes like this do not come along very often!
Zillow last checked: 8 hours ago
Listing updated: October 10, 2023 at 05:36pm
Listed by:
Anna Leblanc 208-874-2460,
Refined Realty
Bought with:
Gary Bergen
Silvercreek Realty Group
Source: IMLS,MLS#: 98885907
Facts & features
Interior
Bedrooms & bathrooms
- Bedrooms: 5
- Bathrooms: 3
- Main level bathrooms: 2
- Main level bedrooms: 5
Primary bedroom
- Level: Main
Bedroom 2
- Level: Main
Bedroom 3
- Level: Main
Bedroom 4
- Level: Main
Bedroom 5
- Level: Main
Dining room
- Level: Main
Kitchen
- Level: Main
Office
- Level: Main
Heating
- Forced Air, Natural Gas
Cooling
- Central Air
Appliances
- Included: Gas Water Heater, Dishwasher, Microwave, Oven/Range Freestanding, Refrigerator, Washer, Dryer
Features
- Bed-Master Main Level, Guest Room, Den/Office, Formal Dining, Family Room, Rec/Bonus, Walk-In Closet(s), Breakfast Bar, Pantry, Kitchen Island, Number of Baths Main Level: 2, Bonus Room Level: Upper
- Flooring: Hardwood, Tile, Carpet
- Has basement: No
- Has fireplace: Yes
- Fireplace features: Gas, Insert
Interior area
- Total structure area: 3,459
- Total interior livable area: 3,459 sqft
- Finished area above ground: 3,459
- Finished area below ground: 0
Property
Parking
- Total spaces: 3
- Parking features: Attached, RV Access/Parking
- Attached garage spaces: 3
Features
- Levels: Single w/ Upstairs Bonus Room
- Patio & porch: Covered Patio/Deck
- Fencing: Full,Fence/Livestock,Metal
Lot
- Size: 4.34 Acres
- Dimensions: 620 x 305
- Features: 1 - 4.99 AC, Garden, Horses, Chickens, Corner Lot, Auto Sprinkler System
Details
- Additional structures: Shop, Corral(s)
- Parcel number: RP001090050000
- Horses can be raised: Yes
Construction
Type & style
- Home type: SingleFamily
- Property subtype: Single Family Residence
Materials
- Frame, Stone, HardiPlank Type
- Roof: Composition
Condition
- Year built: 2016
Utilities & green energy
- Sewer: Septic Tank
- Water: Public
Community & neighborhood
Location
- Region: Lewiston
Other
Other facts
- Listing terms: Cash,Conventional,VA Loan
- Ownership: Fee Simple
- Road surface type: Paved
Price history
Price history is unavailable.
Public tax history
| Year | Property taxes | Tax assessment |
|---|---|---|
| 2025 | $5,604 +28.5% | $792,333 +14.4% |
| 2024 | $4,362 -29.2% | $692,419 +27.8% |
| 2023 | $6,158 +36.7% | $541,645 -20.2% |
Find assessor info on the county website
Neighborhood: 83501
Nearby schools
GreatSchools rating
- 8/10Camelot Elementary SchoolGrades: K-5Distance: 1 mi
- 7/10Sacajawea Junior High SchoolGrades: 6-8Distance: 2.9 mi
- 5/10Lewiston Senior High SchoolGrades: 9-12Distance: 3.3 mi
Schools provided by the listing agent
- Elementary: Camelot
- Middle: Sacajawea
- High: Lewiston
- District: Lewiston Independent School District #1
Source: IMLS. This data may not be complete. We recommend contacting the local school district to confirm school assignments for this home.
