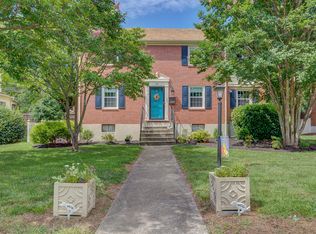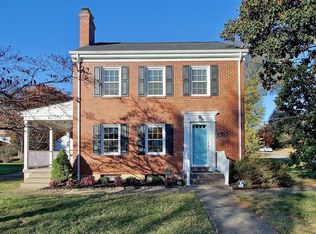Sold for $402,000 on 06/23/25
$402,000
2307 Fairway Dr SW, Roanoke, VA 24015
3beds
1,852sqft
Single Family Residence
Built in 1948
1,800 Square Feet Lot
$413,900 Zestimate®
$217/sqft
$1,898 Estimated rent
Home value
$413,900
$344,000 - $497,000
$1,898/mo
Zestimate® history
Loading...
Owner options
Explore your selling options
What's special
Welcome to this charming 3 bed, 1.5 bath home on a quiet, wide street with tasteful and modern upgrades throughout. The spacious living room features built-ins and a fire place, and the dining room offers plenty of space for entertaining. The full laundry room offers functioning work space. Step through the comfortable screened-in porch, outside to the large patio with a built-in BBQ and flat backyard for the ideal outdoor entertainment setting The fenced-in yard, ample off-street parking, and 2-car detached garage complete this move-in-ready home. Situated in a fantastic location, this very well-maintained, turn-key home offers both comfort and convenience.
Zillow last checked: 8 hours ago
Listing updated: June 24, 2025 at 07:16am
Listed by:
ABIGAIL COOPER 540-525-0028,
MKB, REALTORS(r)
Bought with:
AMANDA OSTRANDER, 0225234812
MKB, REALTORS(r)
Source: RVAR,MLS#: 916068
Facts & features
Interior
Bedrooms & bathrooms
- Bedrooms: 3
- Bathrooms: 2
- Full bathrooms: 1
- 1/2 bathrooms: 1
Primary bedroom
- Level: U
Bedroom 2
- Level: U
Bedroom 3
- Level: U
Dining room
- Level: E
Kitchen
- Level: E
Laundry
- Level: L
Living room
- Level: E
Heating
- Radiator Gas Heat
Cooling
- Has cooling: Yes
Appliances
- Included: Dryer, Washer, Dishwasher, Disposal, Microwave, Electric Range, Refrigerator
Features
- Storage
- Flooring: Concrete, Ceramic Tile, Wood
- Doors: Wood
- Has basement: Yes
- Number of fireplaces: 1
- Fireplace features: Living Room
Interior area
- Total structure area: 1,852
- Total interior livable area: 1,852 sqft
- Finished area above ground: 1,472
- Finished area below ground: 380
Property
Parking
- Total spaces: 6
- Parking features: Detached, Paved, Off Street
- Has garage: Yes
- Covered spaces: 2
- Uncovered spaces: 4
Features
- Patio & porch: Patio, Side Porch
- Exterior features: Garden Space
- Fencing: Fenced
Lot
- Size: 1,800 sqft
- Dimensions: 60 x 30
Details
- Parcel number: 1540238
- Other equipment: Satellite Dish
Construction
Type & style
- Home type: SingleFamily
- Architectural style: Colonial
- Property subtype: Single Family Residence
Materials
- Brick
Condition
- Completed
- Year built: 1948
Utilities & green energy
- Electric: 1 Phase
- Sewer: Public Sewer
- Utilities for property: Cable Connected, Underground Utilities, Cable
Community & neighborhood
Community
- Community features: Restaurant, Trail Access
Location
- Region: Roanoke
- Subdivision: Raleigh Court
Other
Other facts
- Road surface type: Paved
Price history
| Date | Event | Price |
|---|---|---|
| 6/23/2025 | Sold | $402,000+7.2%$217/sqft |
Source: | ||
| 4/13/2025 | Pending sale | $375,000$202/sqft |
Source: | ||
| 4/10/2025 | Listed for sale | $375,000+4.2%$202/sqft |
Source: | ||
| 5/23/2022 | Sold | $360,000+14.3%$194/sqft |
Source: | ||
| 4/11/2022 | Pending sale | $315,000$170/sqft |
Source: | ||
Public tax history
| Year | Property taxes | Tax assessment |
|---|---|---|
| 2025 | $3,928 +6% | $322,000 +6% |
| 2024 | $3,708 +10.6% | $303,900 +10.6% |
| 2023 | $3,353 +36.6% | $274,800 +36.6% |
Find assessor info on the county website
Neighborhood: Raleigh Court
Nearby schools
GreatSchools rating
- 7/10Grandin Court Elementary SchoolGrades: PK-5Distance: 0.8 mi
- 4/10Woodrow Wilson Middle SchoolGrades: 6-8Distance: 0.3 mi
- 3/10Patrick Henry High SchoolGrades: 9-12Distance: 0.5 mi
Schools provided by the listing agent
- Elementary: Grandin Court
- Middle: Woodrow Wilson
- High: Patrick Henry
Source: RVAR. This data may not be complete. We recommend contacting the local school district to confirm school assignments for this home.

Get pre-qualified for a loan
At Zillow Home Loans, we can pre-qualify you in as little as 5 minutes with no impact to your credit score.An equal housing lender. NMLS #10287.
Sell for more on Zillow
Get a free Zillow Showcase℠ listing and you could sell for .
$413,900
2% more+ $8,278
With Zillow Showcase(estimated)
$422,178
