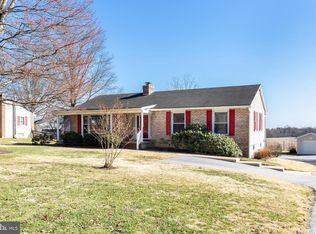Sold for $335,000 on 01/29/24
$335,000
2307 Coon Club Rd, Westminster, MD 21157
2beds
1,820sqft
Single Family Residence
Built in 1972
0.5 Acres Lot
$363,000 Zestimate®
$184/sqft
$2,195 Estimated rent
Home value
$363,000
$345,000 - $381,000
$2,195/mo
Zestimate® history
Loading...
Owner options
Explore your selling options
What's special
Enter this ranch-style home through a charming living room with a large window that leads to the eat-in kitchen featuring solid wood cabinets, recessed lighting and updated stainless steel appliances. The mudroom is adjacent to the kitchen offering a tile floor, half bath and access to rear yard making a practical space for shedding dirty shoes and outerwear before entering the house. Two upper lever bedrooms with the primary bedroom featuring an upgraded bathroom with soft lighting, beautiful tile work and walk-in closet. Basement features a finished clubroom area, separate room, large storage room, wood stove and walk-up stairway. The fenced-in yard offers a beautiful outdoor space with chicken coop and deck overlooking Baugher's fields providing both privacy and relaxation for those beautiful days. Updates are windows in 2019, Roof approximately 10 years old & electric.
Zillow last checked: 8 hours ago
Listing updated: January 29, 2024 at 12:34pm
Listed by:
Cathy Blassino 410-215-8700,
Keller Williams Realty Centre
Bought with:
Christine Kelley, 5008971
Iron Valley Real Estate of Central MD
Source: Bright MLS,MLS#: MDCR2017622
Facts & features
Interior
Bedrooms & bathrooms
- Bedrooms: 2
- Bathrooms: 3
- Full bathrooms: 2
- 1/2 bathrooms: 1
- Main level bathrooms: 3
- Main level bedrooms: 2
Basement
- Description: Percent Finished: 75.0
- Area: 780
Heating
- Baseboard, Wood Stove, Oil, Wood
Cooling
- Central Air, Electric
Appliances
- Included: Microwave, Dishwasher, Dryer, Oven/Range - Electric, Refrigerator, Stainless Steel Appliance(s), Electric Water Heater
- Laundry: In Basement, Laundry Room, Mud Room
Features
- Entry Level Bedroom, Floor Plan - Traditional, Kitchen - Country, Dry Wall
- Flooring: Hardwood, Ceramic Tile, Wood
- Doors: Insulated
- Windows: Bay/Bow, Double Hung
- Basement: Connecting Stairway,Partial,Full,Interior Entry,Partially Finished,Rear Entrance,Walk-Out Access
- Has fireplace: No
- Fireplace features: Wood Burning Stove
Interior area
- Total structure area: 1,820
- Total interior livable area: 1,820 sqft
- Finished area above ground: 1,040
- Finished area below ground: 780
Property
Parking
- Parking features: Driveway
- Has uncovered spaces: Yes
Accessibility
- Accessibility features: Other
Features
- Levels: Two
- Stories: 2
- Patio & porch: Deck
- Exterior features: Sidewalks, Lighting
- Pool features: None
- Fencing: Partial,Back Yard,Wood
- Has view: Yes
- View description: Scenic Vista
Lot
- Size: 0.50 Acres
- Features: Open Lot, Private
Details
- Additional structures: Above Grade, Below Grade, Outbuilding
- Parcel number: 0708006113
- Zoning: RESIDENTIAL
- Special conditions: Standard
Construction
Type & style
- Home type: SingleFamily
- Architectural style: Ranch/Rambler
- Property subtype: Single Family Residence
Materials
- Aluminum Siding
- Foundation: Block
- Roof: Shingle
Condition
- Very Good
- New construction: No
- Year built: 1972
Utilities & green energy
- Electric: 200+ Amp Service
- Sewer: Private Septic Tank
- Water: Well
- Utilities for property: Cable Connected, Cable
Community & neighborhood
Security
- Security features: Smoke Detector(s)
Location
- Region: Westminster
- Subdivision: Hillsdale
Other
Other facts
- Listing agreement: Exclusive Right To Sell
- Listing terms: Conventional,Cash,FHA,VA Loan,USDA Loan
- Ownership: Fee Simple
Price history
| Date | Event | Price |
|---|---|---|
| 1/29/2024 | Sold | $335,000+3.1%$184/sqft |
Source: | ||
| 1/18/2024 | Pending sale | $325,000$179/sqft |
Source: | ||
| 1/8/2024 | Contingent | $325,000$179/sqft |
Source: | ||
| 1/5/2024 | Price change | $325,000-8.5%$179/sqft |
Source: | ||
| 12/6/2023 | Listed for sale | $355,000+19.5%$195/sqft |
Source: | ||
Public tax history
| Year | Property taxes | Tax assessment |
|---|---|---|
| 2025 | $3,073 +13.6% | $266,600 +11.3% |
| 2024 | $2,706 +12.8% | $239,433 +12.8% |
| 2023 | $2,399 +14.7% | $212,267 +14.7% |
Find assessor info on the county website
Neighborhood: 21157
Nearby schools
GreatSchools rating
- 7/10Cranberry Station Elementary SchoolGrades: PK-5Distance: 3.5 mi
- 5/10Westminster East Middle SchoolGrades: 6-8Distance: 4.1 mi
- 8/10Winters Mill High SchoolGrades: 9-12Distance: 3.5 mi
Schools provided by the listing agent
- Elementary: Cranberry Station
- Middle: East
- High: Winters Mill
- District: Carroll County Public Schools
Source: Bright MLS. This data may not be complete. We recommend contacting the local school district to confirm school assignments for this home.

Get pre-qualified for a loan
At Zillow Home Loans, we can pre-qualify you in as little as 5 minutes with no impact to your credit score.An equal housing lender. NMLS #10287.
Sell for more on Zillow
Get a free Zillow Showcase℠ listing and you could sell for .
$363,000
2% more+ $7,260
With Zillow Showcase(estimated)
$370,260