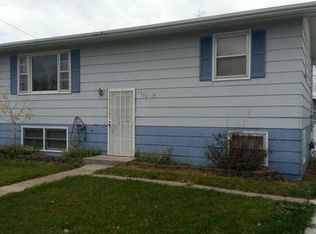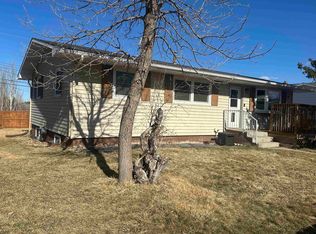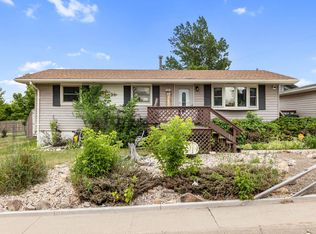Sold for $345,500 on 07/15/25
$345,500
2307 Colorado Dr, Sturgis, SD 57785
4beds
1,728sqft
Site Built
Built in 1974
8,276.4 Square Feet Lot
$347,000 Zestimate®
$200/sqft
$2,097 Estimated rent
Home value
$347,000
Estimated sales range
Not available
$2,097/mo
Zestimate® history
Loading...
Owner options
Explore your selling options
What's special
Beautifully remodeled and updated 4 bed, 2 bath home in Sturgis! This home is truly like new. The extensive remodel includes all updated electrical and plumbing, foam insulation, sheetrock, HVAC system, windows on main floor, trim and doors throughout, luxury vinyl plank and tile floors throughout the kitchen, living room and bathrooms, custom tiled showers, new concrete driveway and covered patio, new LP Smart Side siding, soffit, fascia, Versetta stone wainscot in 2022, and the list goes on. The main floor features great natural light that floods into every room, great kitchen space with stainless appliances and access to the large deck, living room, 2 bedrooms and fully updated bathroom with tiled tub/shower. The walkout lower level features a cozy family room, the 3rd and 4th bedrooms, laundry/utility room, and bathroom with tiled walk-in shower. Great closet and linen storage throughout the home. Outside you'll find the new covered front patio...a perfect spot for your morning coffee, a large fully fenced back yard, deck with views overlooking Sturgis, and a brand-new raised garden that is ready to produce your home-grown vegetables! The location is walking distance to the grade schools, ball fields, and downtown Sturgis. This beautiful home is a must see!! Listed by Cory Williams, The Real Estate Center, 605-490-3045.
Zillow last checked: 8 hours ago
Listing updated: July 15, 2025 at 12:14pm
Listed by:
Cory Williams,
The Real Estate Center of Sturgis
Bought with:
Jeremy Kahler
Keller Williams Realty Black Hills SP
Source: Mount Rushmore Area AOR,MLS#: 84647
Facts & features
Interior
Bedrooms & bathrooms
- Bedrooms: 4
- Bathrooms: 2
- Full bathrooms: 2
- Main level bathrooms: 1
- Main level bedrooms: 2
Primary bedroom
- Level: Main
- Area: 121
- Dimensions: 11 x 11
Bedroom 2
- Level: Main
- Area: 121
- Dimensions: 11 x 11
Bedroom 3
- Level: Basement
- Area: 110
- Dimensions: 10 x 11
Bedroom 4
- Description: 2 Closets
- Level: Basement
- Area: 117
- Dimensions: 9 x 13
Dining room
- Description: Walkout to Deck
- Level: Main
Kitchen
- Level: Main
- Dimensions: 12 x 16
Living room
- Level: Main
- Area: 192
- Dimensions: 12 x 16
Heating
- Natural Gas, Forced Air
Cooling
- Refrig. C/Air
Appliances
- Included: Dishwasher, Disposal, Refrigerator, Electric Range Oven, Microwave
- Laundry: In Basement
Features
- Ceiling Fan(s)
- Flooring: Carpet, Vinyl
- Windows: Vinyl, Window Coverings(Some)
- Basement: Full,Walk-Out Access
- Has fireplace: No
Interior area
- Total structure area: 1,728
- Total interior livable area: 1,728 sqft
Property
Parking
- Parking features: No Garage
Features
- Levels: Split Foyer
- Patio & porch: Covered Patio, Open Deck
- Fencing: Wood,Chain Link,Garden Area
Lot
- Size: 8,276 sqft
- Features: Lawn, Rock, Trees
Details
- Parcel number: 01640304
Construction
Type & style
- Home type: SingleFamily
- Property subtype: Site Built
Materials
- Frame
- Foundation: Wood Foundation
- Roof: Composition
Condition
- Year built: 1974
Community & neighborhood
Security
- Security features: Smoke Detector(s)
Location
- Region: Sturgis
- Subdivision: Hillsview
Other
Other facts
- Listing terms: Cash,New Loan
- Road surface type: Paved
Price history
| Date | Event | Price |
|---|---|---|
| 12/3/2025 | Listing removed | $2,100$1/sqft |
Source: Zillow Rentals | ||
| 9/29/2025 | Price change | $2,100-16%$1/sqft |
Source: Zillow Rentals | ||
| 8/5/2025 | Listed for rent | $2,500$1/sqft |
Source: Zillow Rentals | ||
| 7/15/2025 | Sold | $345,500-1.3%$200/sqft |
Source: | ||
| 6/19/2025 | Contingent | $349,999$203/sqft |
Source: | ||
Public tax history
| Year | Property taxes | Tax assessment |
|---|---|---|
| 2025 | $2,855 -7.3% | $240,802 +12% |
| 2024 | $3,080 +20.8% | $215,067 -4% |
| 2023 | $2,551 | $224,097 +27.9% |
Find assessor info on the county website
Neighborhood: 57785
Nearby schools
GreatSchools rating
- 6/10Sturgis Elementary - 03Grades: K-4Distance: 0.2 mi
- 5/10Williams Middle School - 02Grades: 5-8Distance: 0.3 mi
- 7/10Brown High School - 01Grades: 9-12Distance: 2.5 mi

Get pre-qualified for a loan
At Zillow Home Loans, we can pre-qualify you in as little as 5 minutes with no impact to your credit score.An equal housing lender. NMLS #10287.


