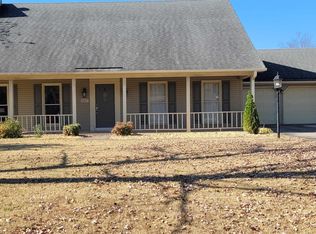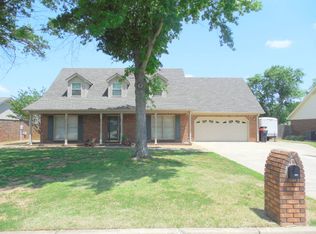Sold for $269,900
$269,900
2307 Chatam Ave SW, Decatur, AL 35603
3beds
2,151sqft
Single Family Residence
Built in ----
0.28 Acres Lot
$282,300 Zestimate®
$125/sqft
$1,828 Estimated rent
Home value
$282,300
$268,000 - $296,000
$1,828/mo
Zestimate® history
Loading...
Owner options
Explore your selling options
What's special
Beautiful Spacious 3 bed, 2.5 bath 2 story home located in a well established neighborhood. Just minutes from shopping, dining, park, schools and hospital. Concrete drive with nice covered front porch. Large living room with coffered ceilings &fireplace. Entertain your guests in the spacious dining room that opens to the back patio. Eat-in kitchen features breakfast bar & nook with bay window that overlooks the backyard. Huge master bedroom on main level with walk-in closet and private master bath. Two additional guest rooms upstairs and full bath. Home is sitting on nice level lot with fenced in backyard, large concrete patio for all the outside activities. BUYER to verify all Information.
Zillow last checked: 8 hours ago
Listing updated: February 27, 2024 at 12:34pm
Listed by:
DeWayne Crumley,
Exit River City Realty
Bought with:
Apryl Botto, 153025
Engel & Volkers Huntsville
Source: ValleyMLS,MLS#: 21848043
Facts & features
Interior
Bedrooms & bathrooms
- Bedrooms: 3
- Bathrooms: 3
- Full bathrooms: 2
- 1/2 bathrooms: 1
Primary bedroom
- Features: Walk-In Closet(s)
- Level: First
- Area: 224
- Dimensions: 14 x 16
Bedroom 2
- Level: Second
- Area: 144
- Dimensions: 12 x 12
Bedroom 3
- Level: Second
- Area: 144
- Dimensions: 12 x 12
Kitchen
- Features: Bay WDW, Eat-in Kitchen
- Level: First
- Area: 230
- Dimensions: 10 x 23
Living room
- Features: Fireplace, Coffered Ceiling(s)
- Level: First
- Area: 330
- Dimensions: 15 x 22
Heating
- Central 1, Electric
Cooling
- Central 1, Electric
Features
- Has basement: No
- Has fireplace: Yes
- Fireplace features: Masonry
Interior area
- Total interior livable area: 2,151 sqft
Property
Lot
- Size: 0.28 Acres
- Dimensions: 87 x 142
Details
- Parcel number: 03072510000010020
Construction
Type & style
- Home type: SingleFamily
- Architectural style: Traditional
- Property subtype: Single Family Residence
Materials
- Foundation: Slab
Condition
- New construction: No
Utilities & green energy
- Sewer: Public Sewer
Community & neighborhood
Location
- Region: Decatur
- Subdivision: Westmeade
Other
Other facts
- Listing agreement: Agency
Price history
| Date | Event | Price |
|---|---|---|
| 2/27/2024 | Sold | $269,900$125/sqft |
Source: | ||
| 1/23/2024 | Pending sale | $269,900$125/sqft |
Source: | ||
| 12/5/2023 | Price change | $269,900-1.5%$125/sqft |
Source: | ||
| 11/15/2023 | Listed for sale | $273,900+50.5%$127/sqft |
Source: | ||
| 8/8/2019 | Sold | $182,000-4.2%$85/sqft |
Source: | ||
Public tax history
| Year | Property taxes | Tax assessment |
|---|---|---|
| 2024 | $902 | $20,960 |
| 2023 | $902 +5.3% | $20,960 +5% |
| 2022 | $857 +18.6% | $19,960 +17.4% |
Find assessor info on the county website
Neighborhood: 35603
Nearby schools
GreatSchools rating
- 4/10Julian Harris Elementary SchoolGrades: PK-5Distance: 0.6 mi
- 6/10Cedar Ridge Middle SchoolGrades: 6-8Distance: 0.8 mi
- 7/10Austin High SchoolGrades: 10-12Distance: 1.3 mi
Schools provided by the listing agent
- Elementary: West Decatur
- Middle: Austin Middle
- High: Austin
Source: ValleyMLS. This data may not be complete. We recommend contacting the local school district to confirm school assignments for this home.

Get pre-qualified for a loan
At Zillow Home Loans, we can pre-qualify you in as little as 5 minutes with no impact to your credit score.An equal housing lender. NMLS #10287.

