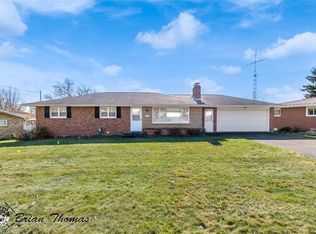Sold for $275,000 on 03/24/23
$275,000
2307 Carlene Ave SW, Massillon, OH 44647
3beds
2,148sqft
Single Family Residence
Built in 1961
0.28 Acres Lot
$292,600 Zestimate®
$128/sqft
$1,878 Estimated rent
Home value
$292,600
$278,000 - $307,000
$1,878/mo
Zestimate® history
Loading...
Owner options
Explore your selling options
What's special
Are you looking for a beautiful 3 bedroom/ 2.5 bath home in Massillon CSD with a Walk-Out Basement? Look no further! This amazing turn-key property has been remodeled from head to toe with more updates than we can even begin to list! With a ton of entertaining space and a spacious floorplan, this property is sure to turn heads! The Walk-Out Basement has been turned into the ultimate man cave with a custom stone fireplace, a wired in home theatre system, a sprawling half bath and rolling barn doors. You'll be lucky to get your Hunny out of this basement! For all of you Momma's out there, this property has more than enough kitchen space and play space for the kids and did I mention it has a fenced in Vinyl backyard so your furry friends and kiddo's will be safe at home! For our car lovers, the extra large two car garage is temperature controlled with heat and AC so your precious belongings will be well taken care of! Tired after a long day? The Master Bedroom comes with a very large Mast
Zillow last checked: 8 hours ago
Listing updated: August 26, 2023 at 02:49pm
Listing Provided by:
Amanda Mercier 330-977-5798,
EXP Realty, LLC.
Bought with:
Thea E Mottice, 2017003556
BHHS Stouffer Realty
Source: MLS Now,MLS#: 4436296 Originating MLS: Stark Trumbull Area REALTORS
Originating MLS: Stark Trumbull Area REALTORS
Facts & features
Interior
Bedrooms & bathrooms
- Bedrooms: 3
- Bathrooms: 3
- Full bathrooms: 2
- 1/2 bathrooms: 1
- Main level bathrooms: 2
- Main level bedrooms: 3
Primary bedroom
- Description: Flooring: Wood
- Features: Window Treatments
- Level: First
Bedroom
- Description: Flooring: Wood
- Features: Window Treatments
- Level: First
Bedroom
- Description: Flooring: Wood
- Features: Window Treatments
- Level: First
Primary bathroom
- Description: Flooring: Luxury Vinyl Tile
- Features: Window Treatments
- Level: First
Bathroom
- Description: Flooring: Ceramic Tile
- Level: Lower
Bathroom
- Description: Flooring: Luxury Vinyl Tile
- Level: First
Kitchen
- Description: Flooring: Laminate
- Features: Window Treatments
- Level: First
Living room
- Description: Flooring: Wood
- Features: Fireplace, Window Treatments
- Level: First
Media room
- Description: Flooring: Luxury Vinyl Tile
- Features: Fireplace
- Level: Lower
Heating
- Forced Air, Gas
Cooling
- Central Air
Appliances
- Included: Dishwasher, Disposal, Microwave, Range, Refrigerator
Features
- Wired for Sound
- Basement: Finished,Walk-Out Access
- Number of fireplaces: 2
Interior area
- Total structure area: 2,148
- Total interior livable area: 2,148 sqft
- Finished area above ground: 2,148
Property
Parking
- Total spaces: 2
- Parking features: Attached, Drain, Direct Access, Electricity, Garage, Garage Door Opener, Heated Garage, Paved, Water Available
- Attached garage spaces: 2
Features
- Levels: One,Multi/Split
- Stories: 1
- Fencing: Vinyl
Lot
- Size: 0.28 Acres
Details
- Parcel number: 00602821
Construction
Type & style
- Home type: SingleFamily
- Architectural style: Bi-Level
- Property subtype: Single Family Residence
- Attached to another structure: Yes
Materials
- Brick
- Roof: Asphalt,Fiberglass
Condition
- Year built: 1961
Utilities & green energy
- Sewer: Public Sewer
- Water: Public
Community & neighborhood
Security
- Security features: Smoke Detector(s)
Location
- Region: Massillon
- Subdivision: Massillon
Other
Other facts
- Listing terms: Cash,Conventional,FHA,VA Loan
Price history
| Date | Event | Price |
|---|---|---|
| 3/24/2023 | Sold | $275,000-5.1%$128/sqft |
Source: | ||
| 2/17/2023 | Pending sale | $289,900$135/sqft |
Source: | ||
| 2/8/2023 | Listed for sale | $289,900+118%$135/sqft |
Source: | ||
| 7/22/2016 | Sold | $133,000-1.4%$62/sqft |
Source: | ||
| 6/23/2016 | Pending sale | $134,900$63/sqft |
Source: RE/MAX Edge Realty #3809121 | ||
Public tax history
| Year | Property taxes | Tax assessment |
|---|---|---|
| 2024 | $3,709 +3.4% | $81,310 +15.9% |
| 2023 | $3,588 +21.1% | $70,180 +21.2% |
| 2022 | $2,963 -1.6% | $57,900 |
Find assessor info on the county website
Neighborhood: 44647
Nearby schools
GreatSchools rating
- 5/10Massillon Intermediate SchoolGrades: 4-6Distance: 0.6 mi
- 6/10Massillon Junior High SchoolGrades: 7-8Distance: 0.6 mi
- 5/10Washington High SchoolGrades: 9-12Distance: 2.7 mi
Schools provided by the listing agent
- District: Massillon CSD - 7609
Source: MLS Now. This data may not be complete. We recommend contacting the local school district to confirm school assignments for this home.

Get pre-qualified for a loan
At Zillow Home Loans, we can pre-qualify you in as little as 5 minutes with no impact to your credit score.An equal housing lender. NMLS #10287.
Sell for more on Zillow
Get a free Zillow Showcase℠ listing and you could sell for .
$292,600
2% more+ $5,852
With Zillow Showcase(estimated)
$298,452