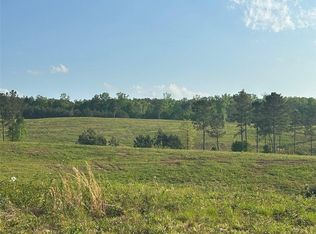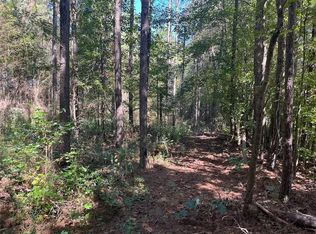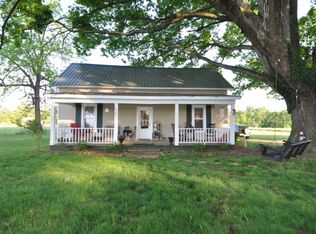Closed
$490,000
2307 Bethesda Church Rd, Carrollton, GA 30117
5beds
2,808sqft
Single Family Residence
Built in 1950
1.77 Acres Lot
$484,600 Zestimate®
$175/sqft
$2,345 Estimated rent
Home value
$484,600
$431,000 - $543,000
$2,345/mo
Zestimate® history
Loading...
Owner options
Explore your selling options
What's special
Nestled on a spacious 1.77-acre lot, this lovely home offers 2708 square feet of comfortable living space. The main floor features a welcoming living room, an elegant dining room, a cozy family room, and a large kitchen with breakfast area. There are also two bedrooms located on the main floor. Upstairs, you will find three bedrooms, a full bath, and a versatile bonus area that can be tailored to your needs. For those who appreciate indoor-outdoor living, the glassed sunroom provides a serene spot to enjoy the beauty of the expansive lot in every season. The home has a newer roof ( appx 3 - 4 years old) , refinished hardwood floors, new double pane windows. New fireplace insert and HVAC system, plus the fence has electric openers for the gates to make access easy. This home combines space, thoughtful design, and picturesque surroundings, making it a true gem. Don't miss the opportunity to make it yours!
Zillow last checked: 8 hours ago
Listing updated: June 04, 2025 at 05:47am
Listed by:
Kelly Berry 678-410-0161,
Keller Williams Realty Atl. Partners
Bought with:
Kris P Haynes, 416509
Metro West Realty Group LLC
Source: GAMLS,MLS#: 10483644
Facts & features
Interior
Bedrooms & bathrooms
- Bedrooms: 5
- Bathrooms: 3
- Full bathrooms: 3
- Main level bathrooms: 2
- Main level bedrooms: 2
Dining room
- Features: Separate Room
Kitchen
- Features: Breakfast Area
Heating
- Forced Air
Cooling
- Central Air
Appliances
- Included: Dishwasher, Electric Water Heater, Microwave
- Laundry: Mud Room
Features
- Master On Main Level
- Flooring: Hardwood, Other
- Windows: Double Pane Windows
- Basement: Crawl Space,None
- Number of fireplaces: 1
- Fireplace features: Family Room
Interior area
- Total structure area: 2,808
- Total interior livable area: 2,808 sqft
- Finished area above ground: 2,808
- Finished area below ground: 0
Property
Parking
- Parking features: Garage
- Has garage: Yes
Features
- Levels: Two
- Stories: 2
- Patio & porch: Porch
- Fencing: Wood
Lot
- Size: 1.77 Acres
- Features: Pasture
Details
- Additional structures: Garage(s)
- Parcel number: 065 0005
Construction
Type & style
- Home type: SingleFamily
- Architectural style: Traditional
- Property subtype: Single Family Residence
Materials
- Press Board
- Roof: Composition
Condition
- Resale
- New construction: No
- Year built: 1950
Utilities & green energy
- Electric: 220 Volts
- Sewer: Septic Tank
- Water: Public
- Utilities for property: Cable Available, Electricity Available, Phone Available, Water Available
Green energy
- Energy efficient items: Insulation, Windows
Community & neighborhood
Security
- Security features: Smoke Detector(s)
Community
- Community features: None
Location
- Region: Carrollton
- Subdivision: IRVING ALFORD
HOA & financial
HOA
- Has HOA: No
- Services included: None
Other
Other facts
- Listing agreement: Exclusive Right To Sell
- Listing terms: Cash,Conventional,FHA
Price history
| Date | Event | Price |
|---|---|---|
| 6/3/2025 | Sold | $490,000-2%$175/sqft |
Source: | ||
| 5/9/2025 | Pending sale | $500,000$178/sqft |
Source: | ||
| 3/21/2025 | Listed for sale | $500,000+370.8%$178/sqft |
Source: | ||
| 8/25/2014 | Sold | $106,200$38/sqft |
Source: | ||
| 7/15/2014 | Pending sale | $106,200$38/sqft |
Source: RE/MAX Unlimited #5278591 | ||
Public tax history
| Year | Property taxes | Tax assessment |
|---|---|---|
| 2024 | $2,162 +4.8% | $119,970 +10.8% |
| 2023 | $2,062 +17.3% | $108,257 +26.4% |
| 2022 | $1,758 +10.9% | $85,643 +16.4% |
Find assessor info on the county website
Neighborhood: 30117
Nearby schools
GreatSchools rating
- 8/10Roopville Elementary SchoolGrades: PK-5Distance: 2.1 mi
- 7/10Central Middle SchoolGrades: 6-8Distance: 7 mi
- 8/10Central High SchoolGrades: 9-12Distance: 7.6 mi
Schools provided by the listing agent
- Elementary: Roopville
- Middle: Central
- High: Central
Source: GAMLS. This data may not be complete. We recommend contacting the local school district to confirm school assignments for this home.
Get a cash offer in 3 minutes
Find out how much your home could sell for in as little as 3 minutes with a no-obligation cash offer.
Estimated market value
$484,600
Get a cash offer in 3 minutes
Find out how much your home could sell for in as little as 3 minutes with a no-obligation cash offer.
Estimated market value
$484,600


