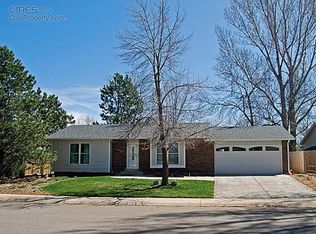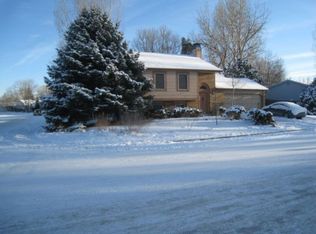Sold for $580,000
$580,000
2307 Antelope Rd, Fort Collins, CO 80525
3beds
1,320sqft
Single Family Residence
Built in 1979
8,808 Square Feet Lot
$535,200 Zestimate®
$439/sqft
$2,273 Estimated rent
Home value
$535,200
$508,000 - $562,000
$2,273/mo
Zestimate® history
Loading...
Owner options
Explore your selling options
What's special
Where style meets functionality, this beautiful custom rebuilt home showcases a large attached garage with vaulted tongue and groove ceilings, two French doors, a new insulated garage door and modern lighting. The open concept two-toned kitchen is complete with a new island, sleek quartz countertops, a sophisticated geometric backsplash and new kitchen appliances, creating the perfect space for socializing. Designer lighting illuminates every room, complemented by new custom doors and trim that add a touch of polish. Throughout the home, new windows with custom blinds, a new slider, and a new entry storm door bathe the space in soft natural light. Bedrooms feature walk-in closets and ample storage. Rebuilt bathrooms boast stylish, high-end Hansgrohe and Toto plumbing fixtures, new cabinets and quartz countertops. Outside, the large yard space features a meticulously maintained lawn and mature deciduous trees, providing a picturesque setting for outdoor activities and relaxation on warm summer nights. Additional features include new exterior lighting, siding and paint, a wood-burning fireplace and new radon system. No expense was spared on this beautiful home, with meticulous attention to detail evident throughout. With its blend of modern amenities, thoughtful upgrades, and timeless charm, this property is more than just a home - it's your sanctuary.
Zillow last checked: 8 hours ago
Listing updated: October 20, 2025 at 06:50pm
Listed by:
Rob Kittle 9704604444,
Kittle Real Estate
Bought with:
Varita Hongsunirundon, 100102704
Real Broker, LLC DBA Real
Source: IRES,MLS#: 1006456
Facts & features
Interior
Bedrooms & bathrooms
- Bedrooms: 3
- Bathrooms: 2
- Full bathrooms: 1
- 1/2 bathrooms: 1
Primary bedroom
- Description: Luxury Vinyl
- Features: Shared Primary Bath
- Level: Upper
- Area: 187 Square Feet
- Dimensions: 17 x 11
Bedroom 2
- Description: Luxury Vinyl
- Level: Upper
- Area: 120 Square Feet
- Dimensions: 10 x 12
Bedroom 3
- Description: Luxury Vinyl
- Level: Lower
- Area: 110 Square Feet
- Dimensions: 11 x 10
Family room
- Description: Luxury Vinyl
- Level: Lower
- Area: 165 Square Feet
- Dimensions: 11 x 15
Kitchen
- Description: Luxury Vinyl
- Level: Main
- Area: 192 Square Feet
- Dimensions: 12 x 16
Laundry
- Description: Luxury Vinyl
- Level: Lower
- Area: 64 Square Feet
- Dimensions: 8 x 8
Living room
- Description: Luxury Vinyl
- Level: Main
- Area: 192 Square Feet
- Dimensions: 12 x 16
Heating
- Heat Pump
Appliances
- Included: Gas Range, Dishwasher, Refrigerator, Washer, Dryer, Microwave, Disposal
- Laundry: Washer/Dryer Hookup
Features
- Eat-in Kitchen, Open Floorplan, Walk-In Closet(s), Kitchen Island
- Doors: French Doors
- Basement: Built-In Radon,Radon Test Available
- Has fireplace: Yes
- Fireplace features: Family Room
Interior area
- Total structure area: 1,320
- Total interior livable area: 1,320 sqft
- Finished area above ground: 1,320
- Finished area below ground: 0
Property
Parking
- Total spaces: 2
- Parking features: Oversized
- Attached garage spaces: 2
- Details: Attached
Features
- Levels: Tri-Level
- Patio & porch: Patio
- Exterior features: Sprinkler System
- Fencing: Fenced,Wood
Lot
- Size: 8,808 sqft
- Features: Deciduous Trees, Level, City Limits
Details
- Parcel number: R1008773
- Zoning: RL
- Special conditions: Private Owner
Construction
Type & style
- Home type: SingleFamily
- Architectural style: Contemporary
- Property subtype: Single Family Residence
Materials
- Frame, Brick, Composition, Wood Siding
- Roof: Composition
Condition
- New construction: No
- Year built: 1979
Utilities & green energy
- Electric: City of FTC
- Gas: Xcel Energy
- Sewer: Public Sewer
- Water: City
- Utilities for property: Natural Gas Available, Electricity Available
Green energy
- Energy efficient items: Windows
Community & neighborhood
Security
- Security features: Fire Alarm
Location
- Region: Fort Collins
- Subdivision: Fox Meadows
Other
Other facts
- Listing terms: Cash,Conventional,FHA,VA Loan
- Road surface type: Asphalt
Price history
| Date | Event | Price |
|---|---|---|
| 5/10/2024 | Sold | $580,000+0.9%$439/sqft |
Source: | ||
| 4/12/2024 | Pending sale | $575,000$436/sqft |
Source: | ||
| 4/5/2024 | Listed for sale | $575,000+36.9%$436/sqft |
Source: | ||
| 1/24/2024 | Sold | $420,000+5%$318/sqft |
Source: Public Record Report a problem | ||
| 10/26/2023 | Sold | $400,000$303/sqft |
Source: Public Record Report a problem | ||
Public tax history
| Year | Property taxes | Tax assessment |
|---|---|---|
| 2024 | $2,667 +23.7% | $32,897 -1% |
| 2023 | $2,155 -1% | $33,216 +45.5% |
| 2022 | $2,178 +2.4% | $22,824 -2.8% |
Find assessor info on the county website
Neighborhood: Foxstone
Nearby schools
GreatSchools rating
- 6/10Linton Elementary SchoolGrades: PK-5Distance: 0.4 mi
- 6/10Boltz Middle SchoolGrades: 6-8Distance: 1.5 mi
- 8/10Fort Collins High SchoolGrades: 9-12Distance: 0.3 mi
Schools provided by the listing agent
- Elementary: Linton
- Middle: Boltz
- High: Ft Collins
Source: IRES. This data may not be complete. We recommend contacting the local school district to confirm school assignments for this home.
Get a cash offer in 3 minutes
Find out how much your home could sell for in as little as 3 minutes with a no-obligation cash offer.
Estimated market value$535,200
Get a cash offer in 3 minutes
Find out how much your home could sell for in as little as 3 minutes with a no-obligation cash offer.
Estimated market value
$535,200

