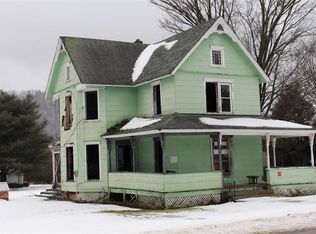Closed
$190,000
2307 Andover Rd, Wellsville, NY 14895
5beds
1,789sqft
Single Family Residence
Built in 1893
0.6 Acres Lot
$190,500 Zestimate®
$106/sqft
$1,898 Estimated rent
Home value
$190,500
Estimated sales range
Not available
$1,898/mo
Zestimate® history
Loading...
Owner options
Explore your selling options
What's special
COMPLETELY RENOVATED AND UPDATED 5 BDRM 2 BATH WITH DETACHED BARN AND SHED. MOVE-IN READY! The moment you enter this home you feel at home! It has been renovated and updated from top to bottom with warm, inviting colors, gorgeous lighting, touches and finishes. The first floor has open floor plan that includes large kitchen with eat at breakfast bar, living room with open staircase, first floor bedroom/office, laundry area, full bath, and mudroom. Upstairs are 4 more bedrooms and another full bath. Upstairs there is also a enclosed porch with view of the acreage behind. Outside you will find a covered back porch perfect for entertaining or morning coffee. The large two story barn has room for 3 or more cars, workshop area, ample storage. This home has all new 200 amp electric, new insulation, all new windows, new hot water tank, new plumbing, new gutters and newer roof. Partially fenced yard. SELLER WILL REQUIRE EXTENDED CLOSE (JUNE) TO ACCOMMODATE TENANT. DELAYED NEGOTIATIONS UNTIL 2/9/2025.
Zillow last checked: 15 hours ago
Listing updated: July 07, 2025 at 08:31am
Listed by:
Jodi L Pearson jodipearson0602@gmail.com,
ERA Team VP
Bought with:
Samantha Ajroud, 10401387262
Berkshire Hathaway Homeservices Zambito Realtors
Source: NYSAMLSs,MLS#: R1586810 Originating MLS: Chautauqua-Cattaraugus
Originating MLS: Chautauqua-Cattaraugus
Facts & features
Interior
Bedrooms & bathrooms
- Bedrooms: 5
- Bathrooms: 2
- Full bathrooms: 2
- Main level bathrooms: 1
- Main level bedrooms: 1
Heating
- Gas, Baseboard, Hot Water
Appliances
- Included: Dishwasher, Exhaust Fan, Gas Oven, Gas Range, Gas Water Heater, Range Hood
- Laundry: Main Level
Features
- Breakfast Bar, Ceiling Fan(s), Den, Entrance Foyer, Eat-in Kitchen, Separate/Formal Living Room, Kitchen Island, Kitchen/Family Room Combo, Pantry, Natural Woodwork, Bedroom on Main Level
- Flooring: Carpet, Hardwood, Tile, Varies
- Windows: Thermal Windows
- Basement: Partial
- Has fireplace: No
Interior area
- Total structure area: 1,789
- Total interior livable area: 1,789 sqft
Property
Parking
- Total spaces: 2
- Parking features: Detached, Electricity, Garage, Storage, Workshop in Garage, Driveway, Garage Door Opener, Other
- Garage spaces: 2
Features
- Levels: Two
- Stories: 2
- Patio & porch: Open, Porch
- Exterior features: Blacktop Driveway, Enclosed Porch, Fence, Play Structure, Porch
- Fencing: Partial
Lot
- Size: 0.60 Acres
- Features: Rectangular, Rectangular Lot
Details
- Additional structures: Barn(s), Outbuilding, Outhouse
- Parcel number: 02708921400000010320000000
- Special conditions: Standard
Construction
Type & style
- Home type: SingleFamily
- Architectural style: Two Story
- Property subtype: Single Family Residence
Materials
- Wood Siding
- Foundation: Stone
- Roof: Metal
Condition
- Resale
- Year built: 1893
Utilities & green energy
- Electric: Circuit Breakers
- Sewer: Septic Tank
- Water: Well
- Utilities for property: Cable Available, High Speed Internet Available
Community & neighborhood
Location
- Region: Wellsville
- Subdivision: Morris Reserve
Other
Other facts
- Listing terms: Conventional,FHA,VA Loan
Price history
| Date | Event | Price |
|---|---|---|
| 7/1/2025 | Sold | $190,000-2.6%$106/sqft |
Source: | ||
| 4/26/2025 | Pending sale | $195,000$109/sqft |
Source: | ||
| 4/4/2025 | Contingent | $195,000$109/sqft |
Source: | ||
| 2/12/2025 | Pending sale | $195,000$109/sqft |
Source: | ||
| 2/6/2025 | Listed for sale | $195,000+11.4%$109/sqft |
Source: | ||
Public tax history
| Year | Property taxes | Tax assessment |
|---|---|---|
| 2024 | -- | $70,000 |
| 2023 | -- | $70,000 |
| 2022 | -- | $70,000 |
Find assessor info on the county website
Neighborhood: 14895
Nearby schools
GreatSchools rating
- 6/10Andover SchoolGrades: PK-12Distance: 3.5 mi
Schools provided by the listing agent
- District: Andover
Source: NYSAMLSs. This data may not be complete. We recommend contacting the local school district to confirm school assignments for this home.
